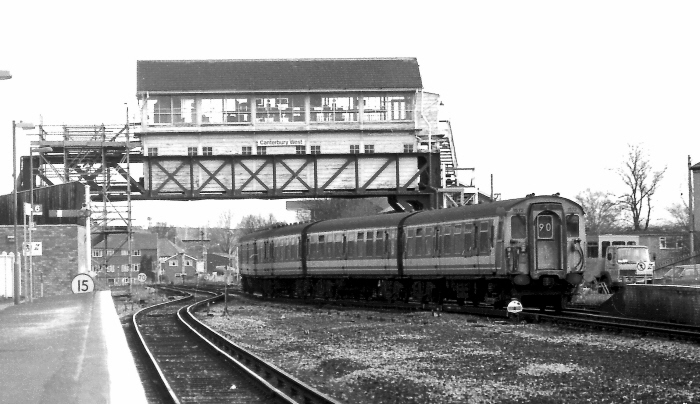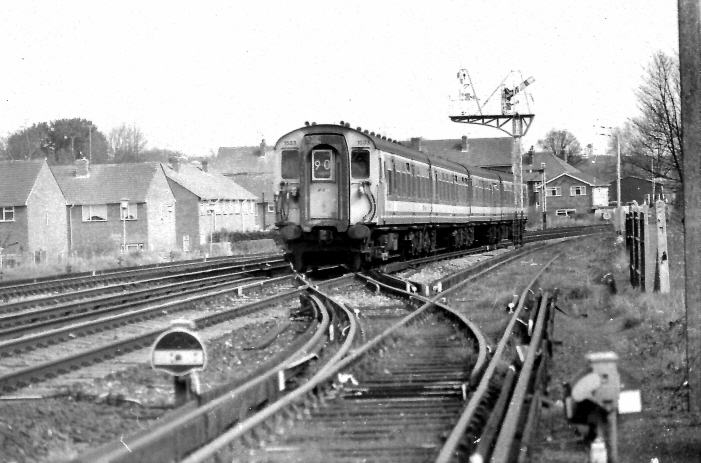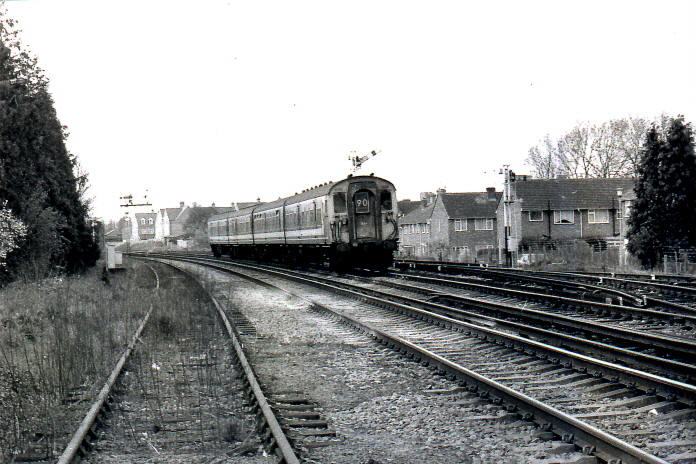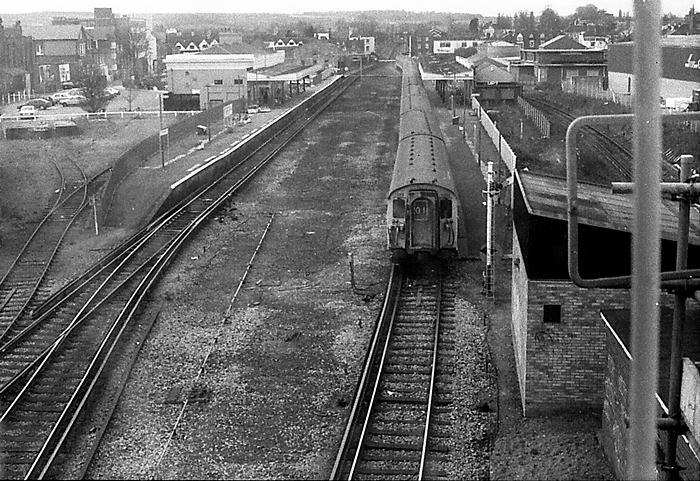
Previously, on 23rd May 1844, the SER received Royal Assent for the construction of a thirty-four mile branch line between Ashford and Margate, via Canterbury and Ramsgate. The company secured £400,000 in shares for the line, and a further £133,000 in the form of loans (£31,142,555 and £10,354,900 at 2007 prices respectively), and the route was to be double-track throughout. The Ashford to Canterbury section opened to passenger traffic on 6th February 1846, with extensions to Ramsgate and Margate opening on 13th April and 1st December of the same year respectively. At Canterbury, significant changes were afoot: on the day services commenced from Ashford, the SER closed the branch to Whitstable. The company re-laid the whole line using heavy rail, replacing the lightweight wrought iron rails laid in 1830, and all stationary steam engines were abolished. At Canterbury, the original terminus at North Lane (200 yards south of the SER line) was transformed into a large coal yard. The Whitstable branch retained a direct connection with this site, crossing over the SER running lines, purely for coal traffic. For passenger services, a new spur came into use, bringing the branch in alongside the ‘’down’’ platform of the SER station. The branch re-opened after exactly two months, and had been converted wholly for locomotive haulage. The Whitstable end of the branch had also been improved, in conjunction with the SER opening a coke works at the Harbour. At Canterbury, the SER provided a single-track brick-built engine shed, little over 100-feet in length, exclusively for use by engines working the harbour branch. Positioned north of the platforms, it was a through affair, complete with adjacent water tower, and became a sub-shed to that at Ashford.
The SER station was a spacious one, comprising two main platform surfaces separated by four tracks. At a number of stations, Canterbury included, the SER had the foresight to include a pair of through lines, permitting the unhindered passage of non-stop services as traffic increased. The main building was on the ‘’up’’ side, and was a substantial stone-lined affair, measuring 110-feet in length by 35-feet in width. The entrance to a spacious booking hall was graced by a pair of columns, but the structure was by no means an architectural masterpiece – it was, however, imposing, and the same architecture was used at the terminus of Ramsgate Town. Early paintings suggest that initially, both platform surfaces were no longer than 140-feet, more than adequate for the shorter rolling stock and train lengths which first plied the route. Each platform and their immediately adjacent line was host to its own overall roof: these were 110-feet in length, and comprised a wrought iron framework arranged in a pitched roof formation, supported upon five stanchions. Both platform surfaces were linked by a subway, and in total, three platform faces were in evidence: the third was effectively the opposite side of the ‘’up’’ platform, and served the re-aligned Whitstable branch. To move rolling stock between each platform line, wagon turntables were situated at the northern end of these tracks and were connected to each other by rails running perpendicular across the two central through lines.
Goods facilities here became extensive, much land having been provided by the former terminus area of the Whitstable branch line. By the mid-1870s, six northward-facing sidings had been laid on this site, all dedicated to coal traffic. Immediately to their west were a further five sidings, which constituted the station’s general goods yard. A 100-foot-long brick-built goods shed was in evidence; this was a through affair, and accommodated a single-track. Further sidings were in evidence south of the ‘’down’’ platform, feeding off the Whitstable line spur, and these would appear to have been used to stable the branch’s rolling stock.
Since opening in 1846, the SER had gradually lengthened and heightened the platform surfaces, but significant change at the site appears to have occurred circa 1880. At this time, the primitive signalling was improved upon, and two signal boxes were erected at the station to control the interesting, but complicated, layout. These were positioned north and south of the station respectively, and were built to the SER’s own design, complete with clapboard sides and sash-style windows. The presence of the trainshed roof sections would have hindered a signalman’s view at ground level, thus it was decided to place each cabin upon a tall framework, straddling over a single line, to afford an unrivalled view across the layout. This was not a unique practice, and similarly elevated cabins were brought into use by the SER at Paddock Wood and Tonbridge. The two signal boxes were linked by a peculiar system of wires, which were supported upon wooden posts situated in-between the ‘’up’’ platform and through lines. During the re-signalling, the track layout remained largely unaltered, although the earlier mentioned wagon turntables had been abolished. Minor alterations later occurred in 1891, when goods trains from the Whitstable branch ceased to run across the station’s running lines, into the aforementioned coal yard. The direct single-track connection between the branch and the coal yard was lifted, and the sidings at the latter marginally re-aligned.

Network SouthEast-liveried 4 Cep No. 1572 was observed trundling into the station on a Ramsgate to Charing Cross service, via the Tonbridge cut-off line. The signal box is in fact a product of the SE&CR, having been built by this company during the London Bridge station enlargement works of 1901. It was similarly suspended across the tracks on that section of line which ran between Cannon Street West Junction and Waterloo Junction (Waterloo East). © John Horton

Now beyond the signal box, 4 Cep No. 1533 was pictured approaching the station, the unit, too, forming a Ramsgate to Charing Cross service. In this year, trainshed dismantling had begun at the London terminus, in readiness for comprehensive redevelopment. Note the splendid array of semaphore signals, which were replaced by colour aspect lights during the Summer of 2004. © John Horton

4 Cep No. 1590 was seen departing Canterbury West for Ramsgate, as it approached the level crossing which resides approximately a third of a mile north of the station. The fourth track on the far right of this view forms a station avoiding loop, passing behind the ''down'' platform. © John Horton

A panorama of the layout, afforded from the signal box, shows the remains of the goods yard on the left and the electrified loop (formerly the Whitstable branch platform track) on the right. The goods yard remains are of particular importance, because they are situated upon part of the original site of the Canterbury & Whitstable branch terminus approaches, used before the advent of the SER. As mentioned in the main text, this terminus was swallowed up into a large goods yard. The goods yard rails continued to have direct access to the Whitstable branch, and at this end of the layout, the tracks cut across the running lines at 45 degrees, a situation which lasted until 1891. In the above view, 4 Cep units Nos. 1589, 1540, and 1608, depart with a twelve vehicle formation to Ramsgate. © John Horton
Return to the Kent Rail Homepage or alternatively, check for Updates.
Website & Copyright information - Links - Contact the Webmaster