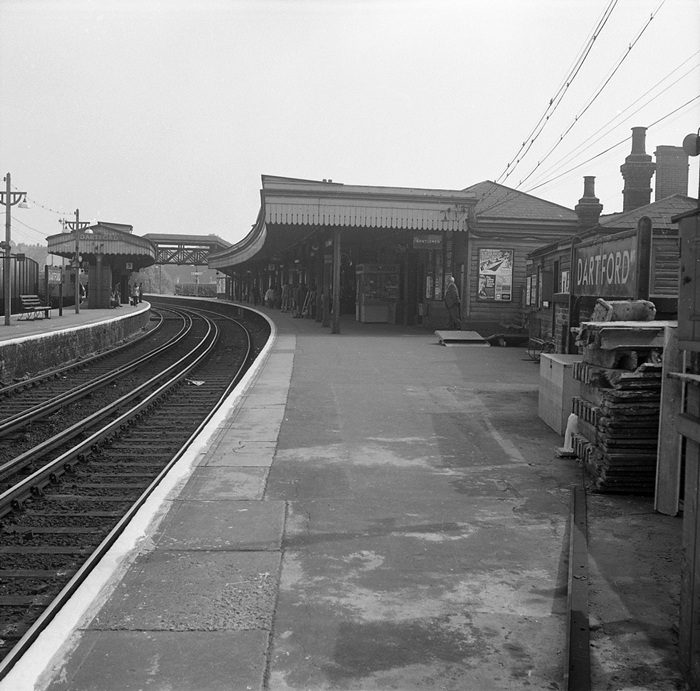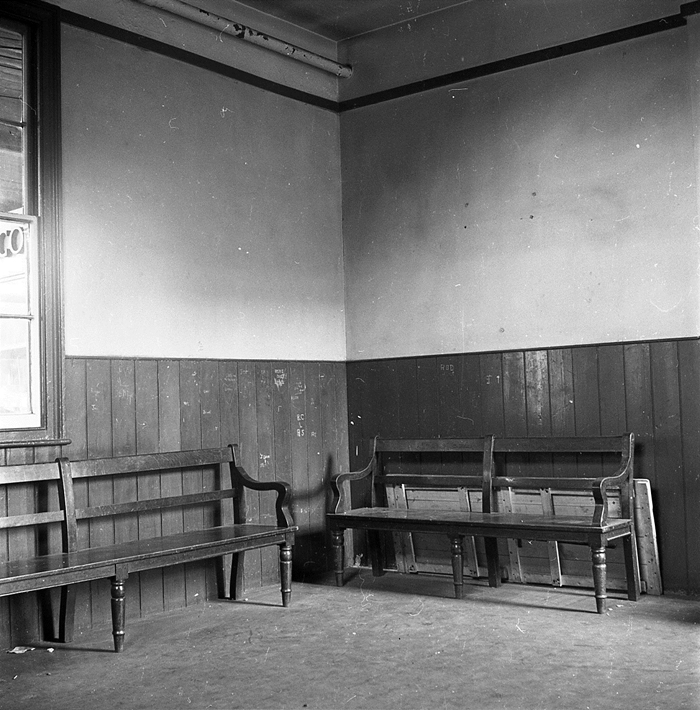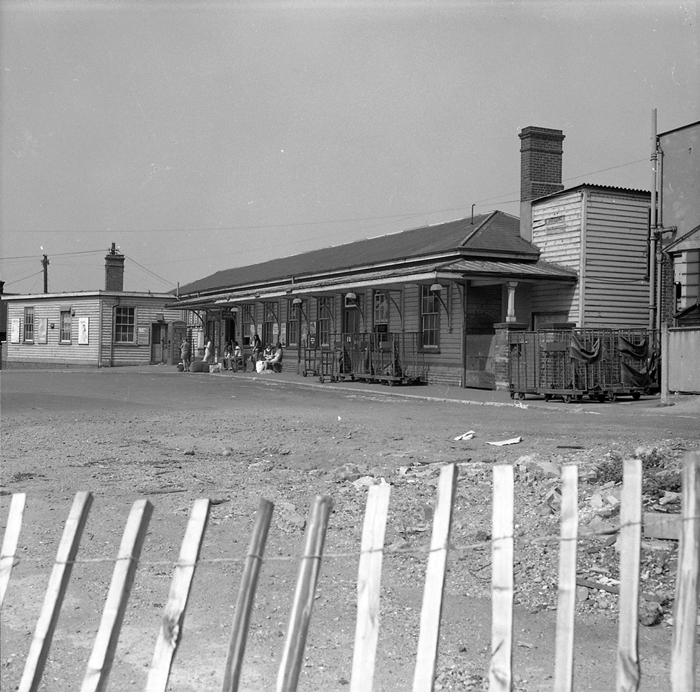
Dartford
1971

An eastward view from platform 2 shows new materials stacked on the right, in preparation for rebuilding. The sign for the Gentlemen's toilets is in evidence, and under the large canopy can be seen a tobacco kiosk. © David Glasspool Collection
1971

This view affords a rare glimpse inside the waiting room once sandwiched in-between the main booking office and Gentlemen's toilets on platform 2, complete with wooden benches and half-panelled wall. Through the sash-style window on the left, we can just about see the tobacco kiosk depicted in the previous photograph. © David Glasspool Collection
1971

The façade of the timber booking office is seen during the very early stages of rebuilding work, which started with clearance of the goods yard. The timber clad tower on the right housed the lift shaft. © David Glasspool Collection
1972
Sad scenes at Dartford, as work begins on demolishing the splendid architecture of SER/SE&CR origin. Notice that the SE&CR canopy on the island has already witnessed partial removal of its timber valance. Fenced off on the left is the former eastward-facing ''up'' side bay, up until this time designated platform 1. The water tower in the distance, to the left, is that of the now defunct West Hill Hospital. © Roger Goodrum
Return to the Kent Rail Homepage or alternatively, check for Updates.
Website & Copyright information - Links - Contact the Webmaster
All content is copyright © David Glasspool unless otherwise stated