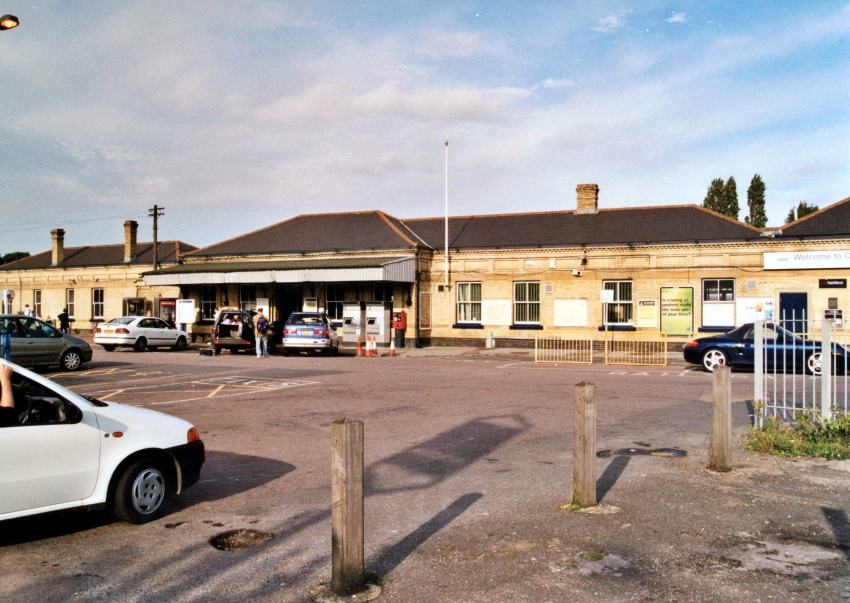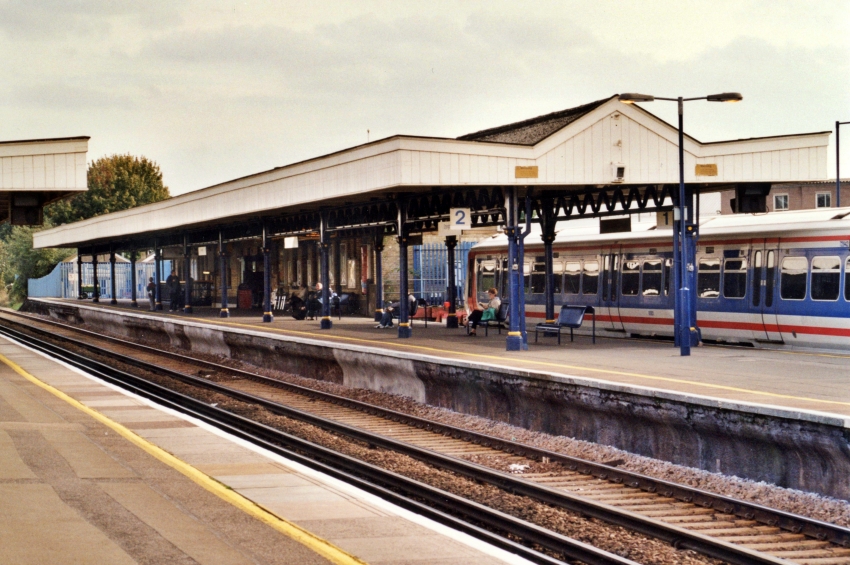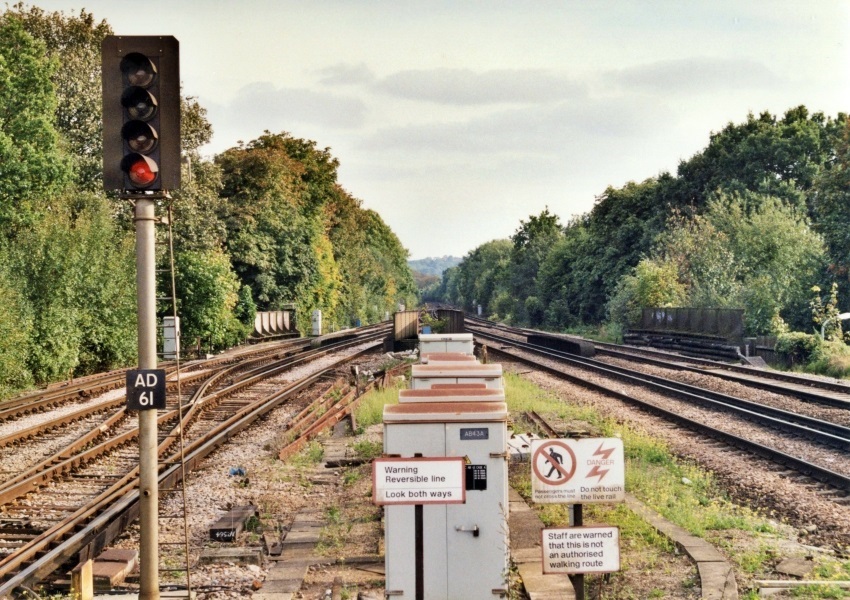Orpington
In 1948, the station was absorbed into the then newly-formed British Railways Southern Region, and changes were soon to be implemented. In response to the EPB multiple unit production programme, the ‘’Ten-Car Train Scheme’’ emerged in 1952, which aimed to alleviate overcrowding on peak-time commuter services to and from London. This was to be implemented across the Eastern Section suburban network, providing a more practical and less costly solution to producing further new-builds of the Bulleid 4DD series. The latter had been deployed exclusively on the North Kent routes emanating from Dartford in 1949, and their long station dwell times and cramped seating arrangement had put paid to any expansion of the fleet beyond two four-car units. Platform surfaces at Orpington were extended at their northern ends during 1955, and all original SE&CR signal gantries at this end of the layout – controlled by ‘’A’’ box – were dismantled. New steelwork was delivered for the erection of replacement, but plainer, gantries, these still supporting semaphores. The signalling of ‘’B’’ box, at the southern end of the platforms, remained unchanged. During this time, platform extensions were also underway at Chelsfield, Knockholt, and Dunton Green.
‘’Phase 2’’ of the Kent Coast Electrification heralded modernisation for Orpington, but not extensive rationalisation of the layout. A new ‘’power box’’ was erected just beyond the London end of the island platform: this became one of six of its type on the ex-SER trunk line, other such cabins being established at Hither Green, Sevenoaks (Tubs Hill), Tonbridge, Ashford, and Folkestone Junction. One of the 1955-installed steel-framed semaphore signal gantries, which became sandwiched in-between the power box’s construction site and the end of the platform, was to be superseded by four-aspect colour lights supported upon individual round steel posts. A new gantry hosting colour-aspect lights was also to be erected across the northern end of the western platform surface, but the semaphore signal frame which spanned the four tracks at the London end of the EMU shed, was to be retained for re-use as a colour light installation. Re-signalling of the layout involved disconnecting the rails of the long-closed engine shed complex and lifting all track work in that area. ‘’A’’ and ‘’B’’ mechanical signal cabins were decommissioned on the commencement of colour light operation between Chislehurst Junction and Hildenborough on 4th March 1962. Further to these works, the Orpington’s station structures were renovated: buildings witnessed a cleaning of brickwork, and the valances of the platform canopies were wholly replaced. The distinctive ‘’W’’ shape cross-section of the canopies was retained, but in place of the intricate clover-patterned SE&CR valances, plain timber sides were installed, akin to those valances which emerged during the SR’s 1935 modernisation of Tonbridge, and at the new-build Swanley station.
On 7th October 1968, goods facilities were withdrawn from both Orpington and Petts Wood stations. At the former, this led to the demolition of the goods shed, but the retention of the yard’s sidings. Subsequently, these were electrified, and lights, supported upon V-shaped posts, were installed along their entirety. This provided a significant increase in rolling stock storage capacity – both the sidings alongside the ‘’down’’ bay line, and those within the EMU shed, had been retained. A further nine EMU sidings had already been created beside the Tonbridge cut-off line at Grove Park during 1959, six of which were undercover, within an asbestos-clad steel-framed shed. Thereafter, the arrangement at Orpington changed little, although replacement of the concrete bracket lampposts on the platforms was implemented in about 1975, steel-made round-post examples being erected.
The greatest set of alterations to the station since the Kent Coast Electrification Scheme, were outlined by Network SouthEast during March 1991. The new works would involve re-signalling a rationalised layout, creating further platform accommodation, and dispensing with a significantly large proportion of rolling stock berthing capacity. In response to the production of the Class 465/466 ‘’Networker’’ suburban fleet, it was decided to concentrate rolling stock stabling facilities on new set of sidings laid out at Grove Park. All those ‘’up’’ side electrified sidings which were formerly part of the goods yard were to be abolished, and their site would become part of an enlarged car park. The ‘’down’’ sidings, alongside the bay line, were to be fully revised to allow the building of another pair of terminating platform surfaces, bringing the station’s total number of bay platforms to four (all of which were northward-facing). By 1993, works had already begun in earnest: the Southern Region’s longest carriage cleaning shed was demolished, but the four sidings it once covered were retained – light gantries were subsequently installed over these. The public footbridge which also crossed the line at this point was wholly replaced, a modern safety-conscious equivalent coming into use. The elongated mess room building, which had been installed at the time of the 1925 electrification, was demolished, which permitted a revised track layout for the approaches to the newly-created bay platforms. Platforms were also lengthened at their London ends with prefabricated concrete extensions and breeze blocks, allowing twelve-vehicle formations to be berthed. Over the weekend of the 13th and 14th March 1993, lifting of the ‘’up’’ sidings commenced, and control of the layout was transferred from Orpington’s ‘’power box’’ to the Ashford Panel. The aforementioned new ‘’down’’ side bay platform surface was built to a length of 855-feet, and was protected by a 295-foot-long flat-roofed canopy. The latter came complete with a plain wooden valance, in keeping with those original canopies refurbished as part of the Kent Coast Electrification Scheme. The 1993 modernisation works also included the building of a new bus station immediately north of the ‘’down’’ station building.
In May 1996, the station became part of a fully privatised ‘’Railtrack’’ (which had been sold for a sum of £1900 million). In that year, Network SouthEast platform name boards were replaced by ones of the then franchise holder, Connex South Eastern. By 1999, electronic indicator displays had come into use on the station, which replaced television screens. Then, on 3rd October 2002, the station became part of ‘’Network Rail’’; within its Business Plan for 2007, the organisation included the building of a new footbridge at Orpington. This formed part of Network Rail’s commitment to provide several of its stations with step-free access to all platforms. Subsequently, in November 2007, an enclosed steel footbridge – designed to incorporate lifts – began emerging at the London end of the platform canopies.
26th September 2004

This is the main "up" side building, which dates from rebuilding in 1904. Cream-coloured brickwork, as seen here, was also incorporated into contemporary SE&CR station rebuilds at Elmstead Woods and Grove Park. © David Glasspool
26th September 2004

The generous canopies date from the SE&CR rebuilding, but their decorative clover-patterned valances were replaced around the time of the Kent Coast Electrification with the plain timber variant seen here on platform Nos. 1 and 2. © David Glasspool
26th September 2004

Just beyond the southern ends of the platforms, four tracks reduce to two. The area in the fork of the merging tracks was formerly host to "B" signal box. © David Glasspool
Return to the Kent Rail Homepage or alternatively, check for Updates.
Website & Copyright information - Links - Contact the Webmaster
