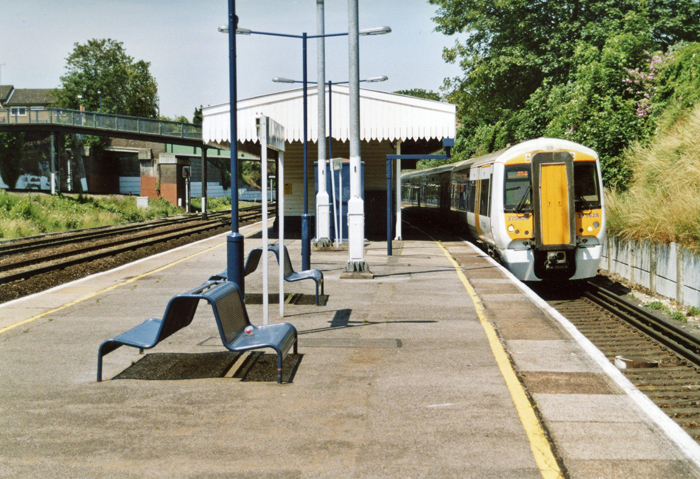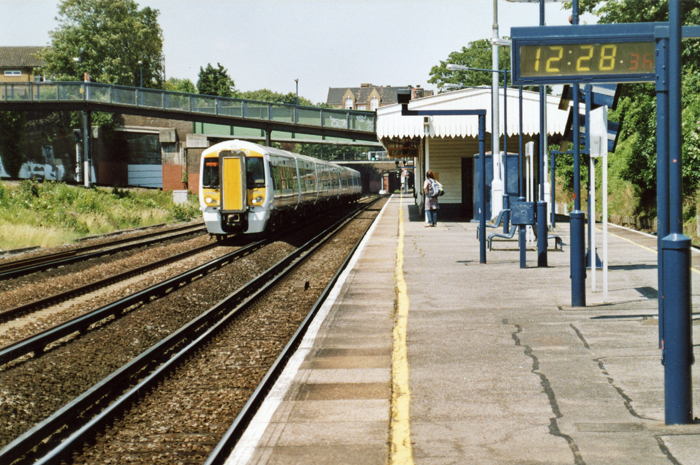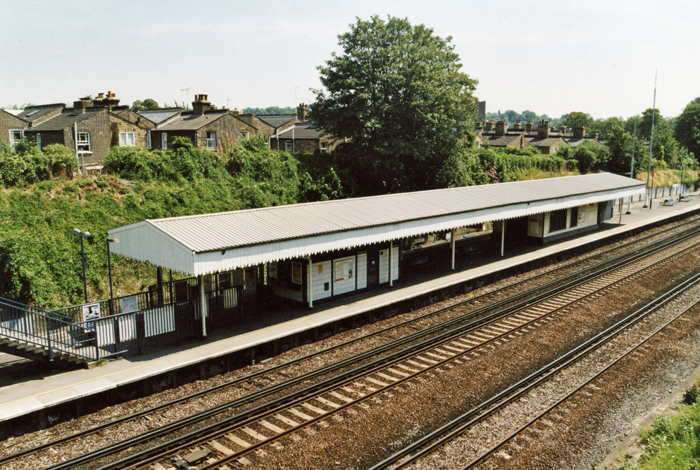
In December 1969, British Rail unveiled a major modernisation scheme, which included extensive remodelling of the suburban lines in and around London Bridge. The station here was to be totally rebuilt, incorporating an office block complex, and platform revisions west of Lewisham would permit further approach tracks to be laid. The announcement of these works heralded the beginning of ''Operation London Bridge'', which entailed extensive layout revisions between here and Lewisham. Rebuilding work at the Central Division terminus commenced in 1972 with a serious of demolitions, and changes to the Eastern Section lines began in September of the following year. In connection with the latter, rebuilding of the layouts at both New Cross and St Johns were planned. On 22nd October 1973, a replacement footbridge was opened at St Johns: this ghastly ''humped'' structure was finished in the prevailing CLASP style, and linked those roads south of the railway with the ''down'' island platform. The commissioning of this footbridge allowed the existing lattice structure to be taken out of use, and the demolition of the ''up'' island platform to begin. With the latter removed, the ‘’up’’ fast line could be slewed northwards to rest on the land formerly occupied by it, relaxing the speed restriction. Finally, of equal significance to the aforementioned changes was the building of an additional reversible single-track. This was to branch off the Nunhead line, immediately west of St Johns Flyover, and descend a 1 in 45 gradient parallel with the St Johns station site, bringing it down to the same level as the ''fast'' tracks from Hither Green. The task was not without tragedy, however: on 10th December 1973, two workers were killed during construction of the embankment, when a section of it collapsed, burying them under a pile of earth. The October-opened footbridge had been built at a greater than usual height to accommodate this elevated track, but beyond it, to the west, was still a limiting factor. The southern third of the road viaduct had a height restriction, thus this arched portion was rebuilt to allow installation of the elevated line. In the meantime, the sole remaining island platform had also been subject to modernisation during the works. A ceramic-tiled ticket office appeared underneath the western end of the canopy, whilst the clapboard arrangement at the eastern end was retained. The 1 in 45-graded single-track was commissioned on 29th March 1976. This was then followed on 17th April of the same year by the closure of the signal cabin to the east of the island, the London Bridge Panel taking control of the area.
Under Network SouthEast, further alterations came to light. The emergence of the twelve-vehicle train scheme, to be implemented on the introduction of the ‘’Networker’’ units, required the island platform to be extended westwards. The road viaduct again posed an obstacle, as it had done in the mid-1970s. It was concluded that the only feasible way of lengthening the platform surface was to demolish the viaduct. This occurred during September 1992, the structure being replaced by a flat bridge. This would at least allow much greater flexibility with track work adjustments in the future. The opportunity was also taken at this time to replace the CLASP sides of the footbridge with metal railings.

The Greenwich Park branch closed the year after this plan. The ''up'' sidings at St Johns had been altered since the 1895 layout, and the Tonbridge Cut-Off line through Hither Green had been quadrupled as far as Orpington.© David Glasspool

In this westward view, Class 375 No. 375628 is seen rounding the edge of the platform. Of particular note is the surviving platform canopy: this used to have a curved roof, but retains the original patterned valance.© David Glasspool

No. 375917 is seen cruising through St Johns from Charing Cross. Spanning the tracks can be seen the ''humped'' footbridge, this being required to afford the descending embankment (far left) enough height clearance. It used to have CLASP sides (as still seen at Longfield), but metal railings have since prevailed. © David Glasspool

A general view from the footbridge reveals the pleasing canopy in sterling condition. At its far end are surviving SER clapboard offices, albeit boarded up, and nearest the camera is the ceramic-tiled ticket office of the 1970s.© David Glasspool
Return to the Kent Rail Homepage or alternatively, check for Updates.
Website & Copyright information - Links - Contact the Webmaster