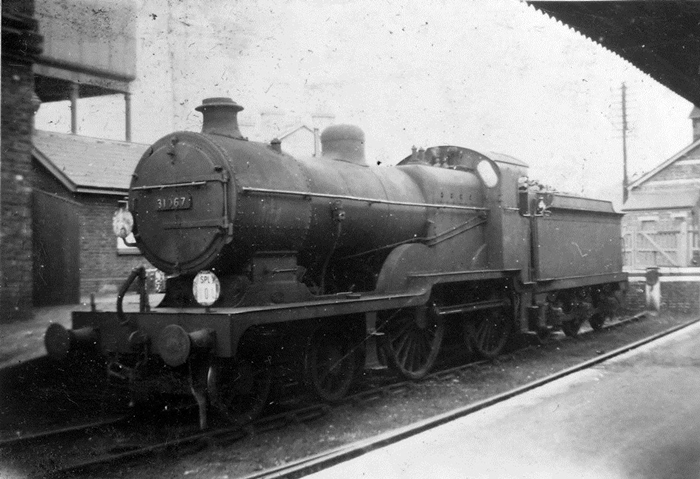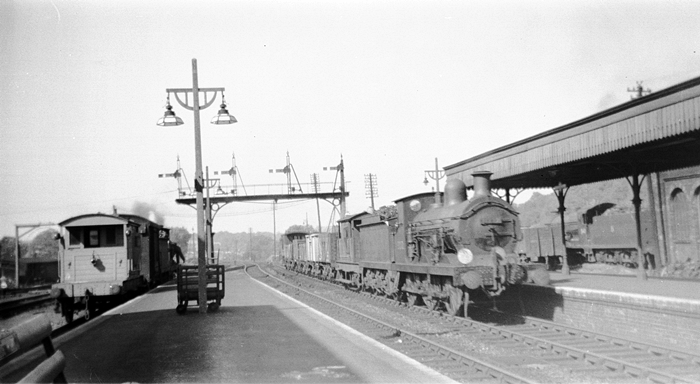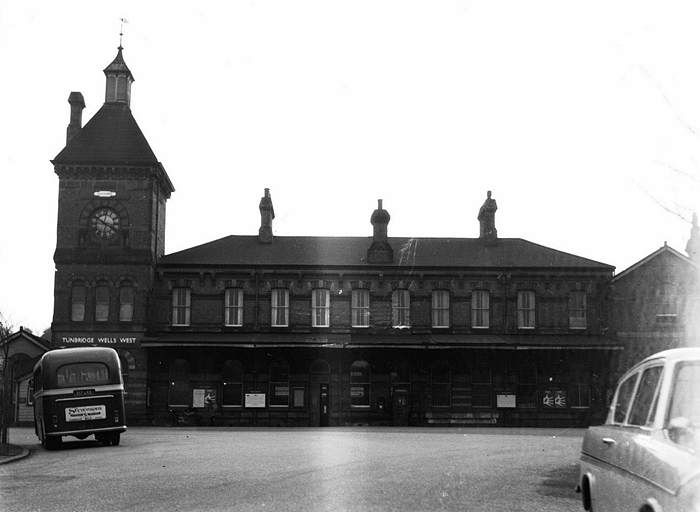
Tunbridge Wells West
Central Division
The facilities on
offer here were extensive; this was a large site, occupied by numerous sidings
and lines. Being a terminus (as far as the LB&SCR was concerned), an engine shed
was included within the original plans from the outset, this being sub to the
14-track colossus at Brighton. It was situated to the south-east of the station
building, separated from the latter by three tracks and, of course, the platform
surface. The shed was quite intriguing in its arrangement: double-track in
capacity, one eastward-facing line terminated within it, whilst the second
(northern) track continued through the rear of the building, to serve a
turntable. To the west of engine shed and turntable was a huge goods shed,
constituted of the same brick as the station building. Two-storeys high and with
a pitched roof, it was a through affair accommodating a single track. Being on
the edge of the town, the LB&SCR had the room to accommodate such large
structures, accompanied by a mass of sidings. The SER site cut through the
centre of the town, space restrictions being severe to the extent of having to
locate the goods yard half a mile north of the station, beyond Wells Tunnel.
Returning to the LB&SCR site; to the south of the engine shed laid a trio of
rolling stock sidings, complete with a single-track connection to an adjacent
timber yard. A further two sidings terminated at the western end of the platform
surface, whilst another, eastward-facing, was sandwiched in-between the main
platform line and bay track. Saxby & Farmer signalled the layout, and two signal
cabins were on site. The first sat just beyond the western end of the platform
face, controlling the station and siding approaches. The second was provided at
the eastern end of the layout, at the point where the single-track spur from the
SER site joined the sidings complex.
In 1889, the railway company began developing plans for a general revision of
the station site. It was decided to open a larger motive power depot to the west
of the original platform surface, and demolish the existing shed to allow the
creation of an island platform. The new shed was a dead-end layout, demonstrated
two parallel pitched roofs, and comprised four westward-facing lines, these of
which converged to create a direct single-track connection with the main running
line. Each shed road could be closed off by an individual pair of wooden doors.
A 46 foot turntable had been incorporated into the new layout, this being
located to the immediate west of the shed’s approach tracks. Finally, at the
rear of the shed, stood a water tank, structurally separate from the depot and
suspended upon one-storey high iron struts. Of the island platform, this was
situated directly opposite the original platform face, separated from it by two
tracks. A subway linked the two platform surfaces and the canopy design of the
original was perpetuated on the island. Also, there were now two bay lines in
evidence: the original at the east, serving the shuttle service from the SER
station, and one at the west, which terminated behind the through platform (the
latter of which was extended considerably to accommodate the bay, in addition to
receiving a lengthened canopy). The complex remained large, with nine
westward-facing sidings being in evidence to the immediate south of the island,
one of which served a coal depot. Finally, the LB&SCR re-signalled the layout:
the signal box at the eastern end of the layout was replaced with another cabin,
residing on exactly the same site. The site of the signal box at the western end
of the platform was required by the second bay line, thus another cabin emerged
on the opposite side of the tracks. The works had been completed by 1895.
Under the Southern Railway, there was a bout of re-signalling at the western end
of the layout. The signal box here was demolished in 1928 and a new one erected
in its place. The latter was virtually identical in design to the contemporary
signal cabin still in use today at Aylesford, on the Medway Valley Line. At the
eastern end of the layout, nine passenger services each week day were utilising
the single-track connection with the ex-SER site. In the meantime, the SR had
altered the station names: on the advent of the LB&SCR in the Spa town, the
stations were known as ‘’Tunbridge Wells SER’’ and ‘’Tunbridge Wells LB&SCR’’.
The suffixes were subsequently altered and from 9th July 1923, these proclaimed
‘’Central’’ and ‘’West’’ stations respectively. The company made modifications
to the platforms’ gas lamp design, but it was in 1940 that a greater occurrence
would transpire. On 20th November of that year, the engine shed was subject to
German bombs, and a severely damaged roof was the resultant of the raid. The
damage sustained was ‘’patched up’’ by the SR, but it would be the later
nationalised organisation which would undertake a comprehensive repair. Indeed,
this was not the last time the shed received damage: shortly before
nationalisation, an engine crashed through the rear of the shed! By the end of
the SR’s reign, the engine shed was officially home to thirty locomotives, all
of which were tank engines.
28th July 1949

This view of E1 Class No. 31067 from 28th July 1949 is taken from the western of the bay platforms. A short platform, of which can just be seen behind the engine, was used by locomotive crews. Worthy of note is the water tank on stilts, on the left. The edge of the main station building can just be seen on the right. © David Glasspool Collection
1958

A westward view from the island platform in about 1958 shows an ex-SE&CR ''C'' Class 0-6-0 running into the station with a freight, the wagons being sandwiched in-between a pair of guard's vans. To the right, in the background, can be seen a Maunsell ''S15'' on the engine shed approach roads. On the left can be seen the rear of a short freight, headed by another ''C'' Class. Concrete bracket lampposts with hexagonal lampshades are in evidence, as are SR ''Target'' name signs. © David Glasspool Collection
1960

The main station building was seen in about 1960, complete with a façade canopy. Above the clock face can be seen a ''Southern'' Sausage Totem, which the Southern Region began applying to stations and posters from 1956 onwards. © David Glasspool Collection
<< Previous Next: the History Continues >>
Return to the Kent Rail Homepage or alternatively, check for Updates.
Website & Copyright information - Links - Contact the Webmaster
All content is copyright © David Glasspool unless otherwise stated