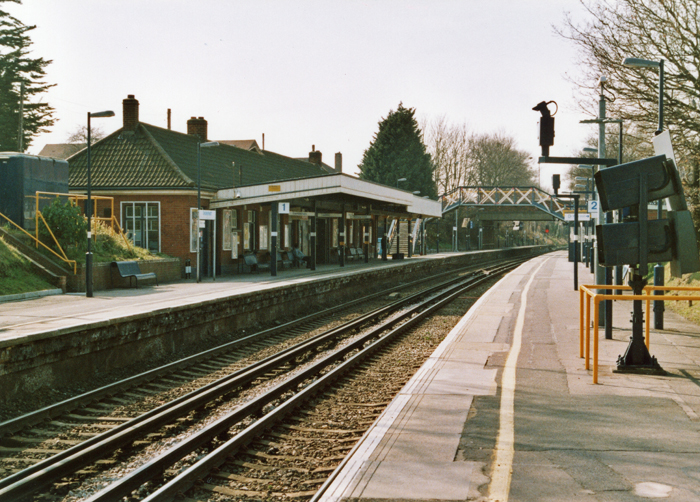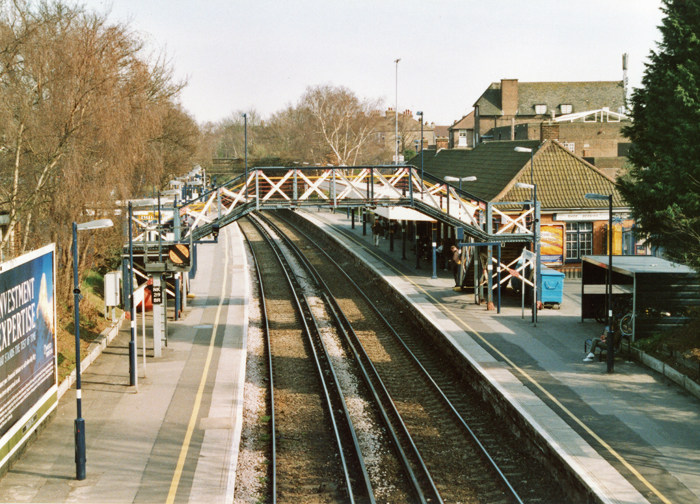
By 1909, the goods yard had acquired another siding, again on the "up" side of the line, in addition to a shed. Notably, the goods shed was not rail-served: it comprised a timber structure with hipped slated gabled roof, all of which was elevated upon a brick base. It resided at the eastern end of the goods yard site.
As mentioned previously, this was never a particularly lucrative line in its earliest years, it traversing decidedly rural territory through small localities. However, this was set to change on the advent of electrification, which was the catalyst for the subsequent urban sprawl from the capital. The SE&CR was absorbed into the Southern Railway in 1923 as part of the "Grouping", and this company quickly set about electrifying suburban lines on the 660-volts D.C. third rail system. Electric services down all North Kent routes via Sidcup, Woolwich, Bexleyheath, and the Greenwich branch, were scheduled for a June 1926 start. However, the General Strike of that year saw a temporary arrangement whereby a limited number of electric trains ran from 10th to 16th May down these lines, steam-hauled services resuming afterwards. Electric services recommenced on 6th June 1926, in conjunction with the closure of Cannon Street station for remodelling. The full electric timetable along the North Kent routes to Dartford started on 19th July 1926.
Electrification resulted in the abolition of the ground-level cabin at Bexleyheath, situated at the eastern end of the "up" platform, and the removal of the adjacent crossover. Previously, in 1924, the track foot crossing between the platforms had been superseded by a lattice footbridge located immediately west of the main station building. The most significant alterations, however, occurred in 1931 when Bexleyheath, Welling, and Eltham Well Hall stations were rebuilt. This involved the replacement of the SER timber main buildings on the "up" platforms at these sites and the construction of single-storey brick-built replacements. The latter were built to the same design at all stations, being about 145-feet-long, with hipped tiled roofs and upward-sloping canopies with plain valances.
Under British Railways, it was decided not to pursue Bulleid's double-decker trains as a solution to overcrowding on South Eastern Division suburban lines. A novel concept, it was found that these trains resulted in extended station dwell times. Instead, a policy of lengthening services from eight to ten carriages was adopted. To accommodate longer trains, platforms were lengthened with prefabricated concrete, those at Bexleyheath being extended at both ends in June 1954. For this, the bridge at the London end of the station (carrying Pickford Lane) had to be rebuilt, and the platforms extended underneath and beyond it. Platform lengthening at the Dartford end was made up to the limit of the road bridge. The concrete components for the platform extensions were manufactured by the railway's works at Exmouth Junction.
The goods yard at Bexleyheath ceased to handle public traffic on 7th October 1968, those at Kidbrooke and Eltham Well Hall closing on the same day. The yard had mainly dealt with coal, this traffic becoming more heavy during the urban sprawl of the 1930s. Closure of the signal box soon followed, its functions being taken over by the Dartford Panel on 1st November 1970. The latter marked the transition from semaphore signals to four-aspect lights.
In 1992, in yet another attempt to boost capacity on South Eastern Division suburban lines, Bexleyheath's platforms were further extended in the London direction. This was part of a scheme to run twelve-vehicle formations of the Class 465/466 "Networker" stock then being introduced. In spite of the infrastructure alterations made, particularly the heavy works at St Johns, twelve-car trains were not given clearance to run, and it would not be until January 2015 that such train lengths would be regularly scheduled on the North Kent routes.
With thanks to Peter Greenhow for providing additional information concerning the 1954 platform lengthening.

A westward view reveals the 1931 station building and 1924 footbridge. The canopy here appears to be a hybrid: that portion nearest the camera is certainly of 1931 SR design, but the valance beyond looks to be of 1950s BR origin. On the right are the encased television screens installed during 1992 for "Networker" driver-only operation, whilst in the background can be seen the 1954 extension of the "up" platform, passing under Pickford Lane © David Glasspool

The presence of the lattice footbridge, combined with the curvature of the line, required a banner repeater signal on the "down" platform, as seen on the left of this eastward view. The varying roof heights of the main building are also evident. © David Glasspool
Return to the Kent Rail Homepage or alternatively, check for Updates.
Website & Copyright information - Links - Contact the Webmaster