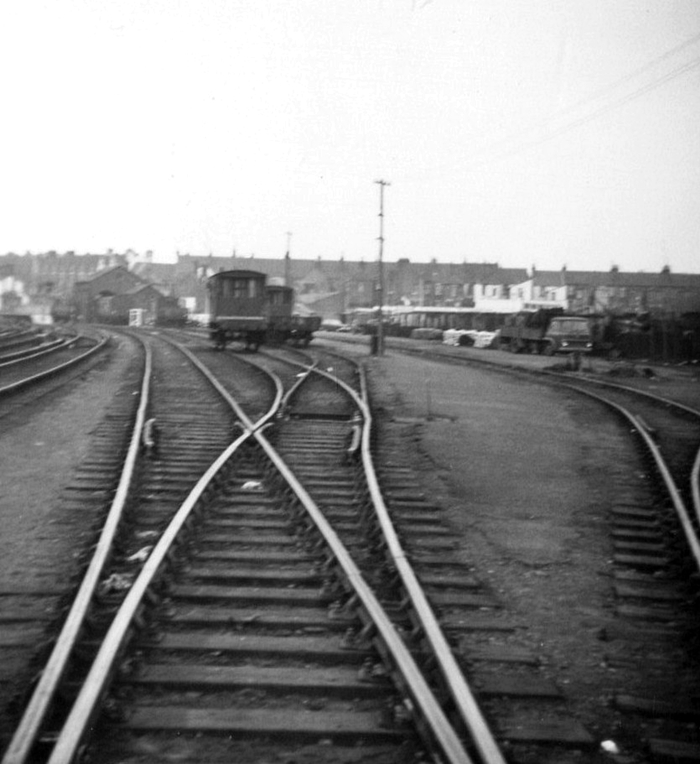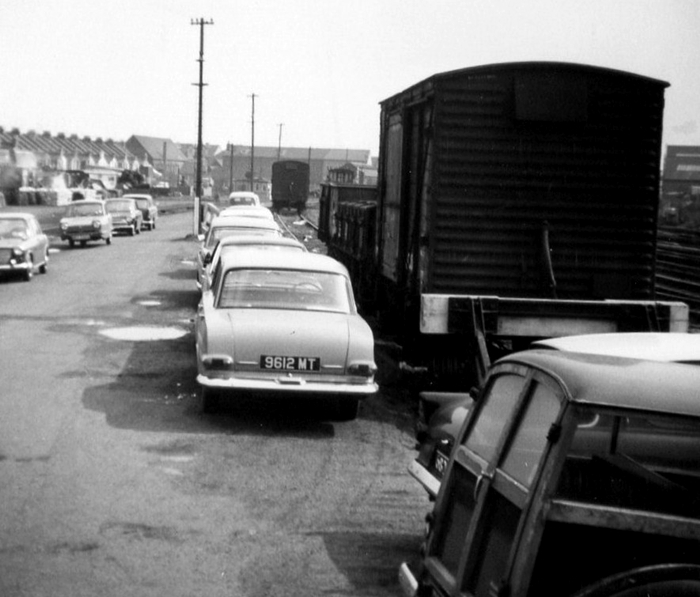
Gillingham
In 1913, enlargement
and re-signalling works were undertaken at the site. The railway cutting was
widened south of the station to incorporate a third track, thus converting the
up platform into an island. This was lengthened at both ends at this time
and the waiting shelter was superseded by a splendid W-shaped
canopy. The latter featured an intricate timber valance akin to those designs
which later appeared at Ashford and Margate, and underneath were built
crθme-brick platform offices. Two new signal boxes also came into use, to
replace the existing cabin positioned alongside the Dockyard branch. Brick-built
with hipped slated roofs, these were both erected by the SE&CR, but were heavily
based on those earlier designs of contractor Saxby & Farmer. A box was built
into the slope of the widened railway cutting on the up side and overlooked
the eastern end of the island platform. The 44-lever B Box was positioned
374-yards east of A Box, adjacent to the level crossing, on the up side
of the running lines. A lattice footbridge was also provided beside the crossing at
this time, allowing pedestrians to cross the running lines when the gates were
against the road.
During the aforementioned works, a coal yard was established on the down
side. This was situated within the triangle created by the goods sidings and
diverging Dockyard branch, and comprised a pair of eastward-facing sidings.
Changes had also been enacted on the up side, where two of the engine sheds
tracks had been extended through the rear of the building. Since the formation
of the SE&CR in 1899, the shed had paired with the ex-SER depot at Strood, both
sharing the shed code 10.
On 9th July 1923, the station became Gillingham (Kent), to avoid confusion
with the place of the same name in Dorset (although the pronunciation of each
differs). The engine shed was re-roofed in 1931 and, in the following year, the
Southern Railway undertook a further station enlargement scheme. This involved
constructing a new high-level station building, 170-yards west of the
original station house, which straddled the tracks and fronted onto a road
bridge. New canopies with plain riveted-metal valances were erected on both
platform surfaces, although a part of the existing SE&CR canopy on the island, complete
with offices, was retained. The new down canopy was upward-sloping and
extended for 355-feet, whilst the SR portion of the island
platform canopy stretched for 140-feet. Lift shafts were erected on both
platforms and these were linked to the new station building by a series of
roofed metal walkways. In spite of these works, the original EKR Station House
survived.
In 1935, in response to a loan agreement between the Government and the four
main railway companies, a series of improvement programmes were proposed. On the
SR, much of this money was to be spent on further electrification on Western,
Central, and Eastern Sections. Part of this encompassed electrification from Swanley to Gillingham and Gravesend to Maidstone, including the connecting spur
between North Kent and Chatham lines at Strood. Electric services had previously
reached Gravesend Central on 6th July 1930 and Sevenoaks (via Orpington and
Swanley) on 6th January 1935. The scheme was priced at £1,750,000 (about
£94,700,000 at 2011 prices) and involved converting 117 track miles. At
Gillingham, which would form the end of the suburban electrification system, it
was decided to establish an EMU depot. For this, a large area of land east of
the level crossing, on the up side of the line, was purchased until this
time, the site had been occupied by allotment gardens. An eastward-facing
four-road EMU cleaning shed, 820-feet by 60-feet and clad with asbestos, was
erected. This was accompanied by a trio of sidings running along its southern
elevation, a pair of reception lines feeding off the running lines, and a
carriage washer. To access the cleaning shed, a reversal manoeuvre into a head
shunt was required. Trial running of electric trains over the new third rail
sections started in May 1939 and public electric services commenced on 2nd July
1939. This resulted in closure of engine sheds at Strood and Maidstone West
(which had principally provided the tank engines used on local services), but
the retention of that at Gillingham, albeit with much reduced allocation.
Improvements under British Railways began in 1955 with the commissioning of a
coal gantry. This was installed across three tracks between the engine shed and
turntable, and allowed coal to be hoisted and moved between lines. In February
of the following year, the Kent Coast Electrification Scheme was approved by the
British Transport Commission at a cost of £25,000,000 (£487,000,000 at 2011
prices). This was split into two phases, the first involving the laying of third
rail from Gillingham to Ramsgate and Dover, and along the branch to
Sheerness-on-Sea. Works at Gillingham started in 1958 with the extension of both
platform surfaces at their eastern ends with prefabricated concrete. On Sunday
26th April 1959 at 00:50, colour aspect lights were brought into use between
Gillingham and Western Junction (Sittingbourne). Existing cabins at Rainham and
Newington were taken out of use, a new power box commissioned at the former,
and Gilingham A and B boxes retained. Trial running of electric trains
through to Ramsgate commenced on 1st June 1959. The final day of scheduled steam
haulage over the Chatham main line was on 14th June 1959, the accelerated
electric timetable coming into use the following day.
On electrification, the remaining locomotive allocation at Gillingham was
transferred to Tonbridge, the shed at the former being closed and subsequently
demolished. The goods yard on the down side of the line remained
operational, not closing to general traffic until 4th May 1970, but the sidings
remained thereafter to stable wagons. Previously, on
21st June 1964, the level crossing wicket gates were replaced by
automatic lifting barriers controlled from the adjacent signal cabin. On 21st
January 1973 A box was closed, its functions being assumed by B Box
(which, as a result, was renamed A box). Sadly, it was around this time that the original Station House on the down side, which had come into use
with the site in 1858, was demolished. Upon its site, a pair of dreary
two-storey-high CLASP blocks were built. This also appears to be the period when
the ''(Kent)'' suffix was dropped from the station signs.
1969

A westward view of the goods yard on the ''down'' side of the line shows the original goods shed in the background, with pitched roof and arched entrance. The end of the station's ''down'' platform can just be seen on the far left. © Roger Goodrum
Early 1970s
Gillingham ''A'' Box was situated at the eastern end of the station, within the embankment on the ''up'' side. The brick structure immediately beyond the signal box is the relay room, which was commissioned as part of the 1959 Kent Coast Electrification Scheme. This allowed the cabin to continue to control points after re-signalling. Closure came in January 1973. © Roger Goodrum
Early 1970s

This is an eastward view of the ''down'' side goods yard - the running lines are evident on the extreme right. On the left-hand side can be seen a Reliant Regal van. © Roger Goodrum
Return to the Kent Rail Homepage or alternatively, check for Updates.
Website & Copyright information - Links - Contact the Webmaster
All content is copyright © David Glasspool unless otherwise stated