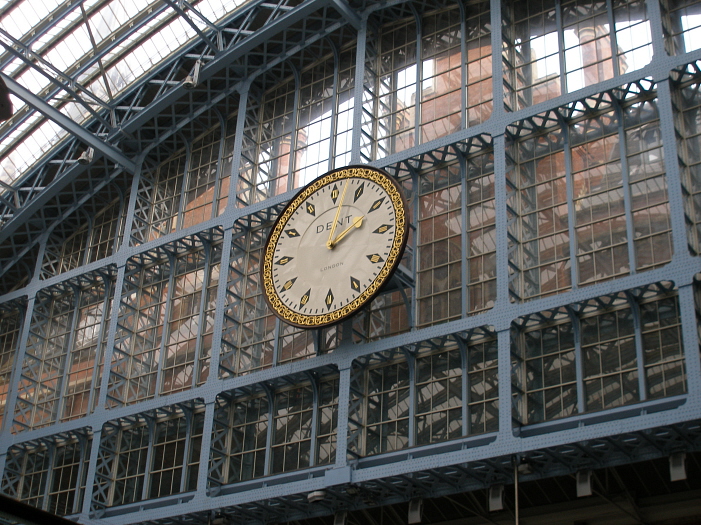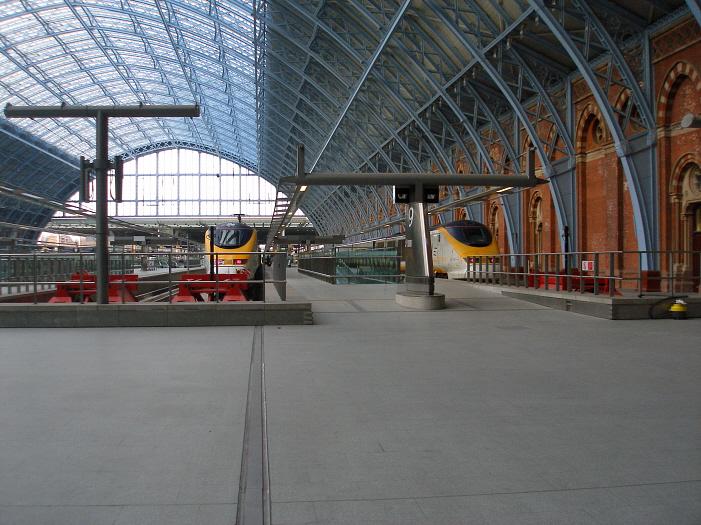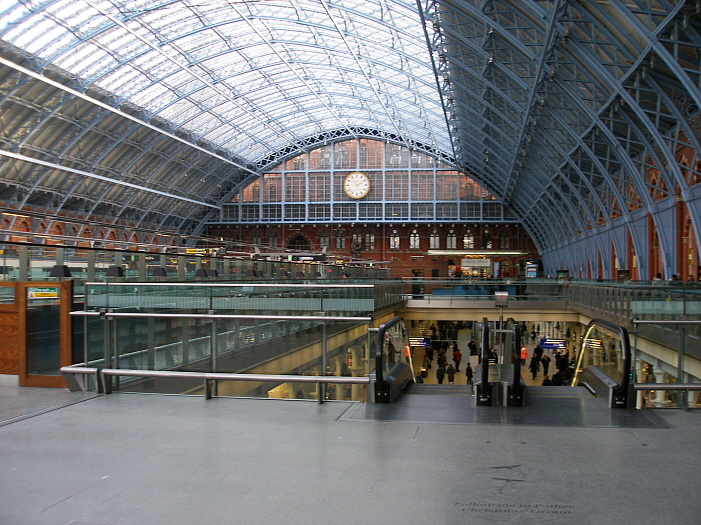
As earlier mentioned, the station came under the ownership and management of London & Continental Railways in 1996, and noticeable alterations began in October 2001, with the dismantling of overhead wires. Early proposals outlined a large flat-roofed extension beyond the extent of the existing Barlow trainshed, which would accommodate Midland Mainline platforms on its west side, domestic high-speed service platforms on its eastern side, whilst in the centre would be the elongated international platforms emanating from within the original station. The Midland platforms would total four, of which three would reside exclusively within the new extension, terminating before the Barlow trainshed. The fourth platform was to be extended right into the old station, and run parallel with the international platforms. The idea of a very long Midland platform within the trainshed was later abandoned, and as a result, this presented the opportunity to connect the station’s undercroft and the platform concourse above with a series of escalators. Furthermore, it would allow a number of large holes to be cut in the station floor, allowing natural light to reach the undercroft. The latter was to house a shopping arcade on its western side, whilst much of its central area would be taken up by the waiting lounge for Eurostar services. Curtailing the fourth platform also had the advantage of keeping diesel fumes away from the restored trainshed.
As the design and construction of Waterloo International had demonstrated, platforms for international services had to be of considerable length, for the country’s longest passenger formations would use them. Platforms at Waterloo were within the range of 396 metres to 428 metres (approximately 1300-foot to 1405-foot), thus to keep the Eurostar formations completely under cover at St Pancras, the 689-foot-long Barlow trainshed needed more than doubling in length. Naturally, the extension would also provide cover for those domestic services whose platforms were outside of the original station’s scope. The Grade I Listed status of the entire station – trainshed and hotel – ensured that English Heritage was heavily involved in the project. Of critical importance was the design of the trainshed extension, and three choices presented themselves:
1) Replicate Barlow’s work, by producing a 100-foot-high arched extension.
2) Complete a wholly new structure, bearing no resemblance to the original station.
3) Cover platform extensions with standard canopies.
Option 1 was an interesting possibility, for it would more than double the length of a grand structure of already huge proportions, and formed a natural continuation of the Victorian design. Conversely, a totally new design, as per option 2, was suggested as being a viable option, since it would not detract from Barlow’s original work. In the case of option 2, it was intended that the roof of the new design would be limited to the height of the cast-iron under hang of the original trainshed’s façade, so as not to mar the view of the latter when looking south. Option 3 had merit, for it provided the least imposing solution to extending the protection from the elements over the lengthened platforms. However, reportedly during the design phase, it had been difficult to find a canopy design which complemented the existing station. Eventually, it was the second option which was settled on, with much favourable support from English Heritage. The earliest considerations of the project had also swiftly rejected the possibility of laying the international platforms within the undercroft area, beneath the existing domestic platforms, since the Regent’s Canal posed an obstacle to the approach tracks.
In conjunction with the overhead wire dismantling in 2001, the station approach tracks were slewed to the east. This allowed construction work on a new track bed to take place along the western side of the approaches, and the formation of an aggregate siding for the building works. New bridge decks were laid across the Regent’s Canal, and this was followed, in 2003, by the slewing of the approach tracks to the eastern side of the station, where a new set of platforms, outside of the Barlow trainshed, were being built. The 2003 works required the abolition of platforms 6 and 7 within the station and the sites of their approach tracks were used to create a crude ‘’interim’ six platform affair. This would eventually accommodate the three platforms destined to serve high-speed Kent domestic services, in addition to the three ‘’international’’ platforms emanating from within the trainshed. However, as a short-term measure they were to be used by Midland Mainline services. The remaining platforms within the Barlow trainshed were abolished after the last domestic service left for Derby at 23:40 on Friday 9th April 2004. Over the weekend, all Midland Mainline services terminated at Luton, and on Monday 12th April 2004, ‘’St Pancras Interim’’ station opened.

The clock which now graces the southern end of the trainshed is in fact a reproduction. It replaces a plainer type which had been suspended in the same position since the 1970s. This in turn had replaced the original clock of the Midland Railway, which was poised for a sale totalling £250,000 by British Rail, to a railway collector based in the United States. When the ''time'' came to dislodge the clock from its high-up position, it was unceremoniously dropped on the floor, subsequently breaking into several pieces. The pieces were later retrieved by a Midland Region guard, who took them home to Thurgarton, Nottinghamshire, by train. The clock was subsequently reassembled in a back garden over a period of 18 months, and there it remains to this day. Dent Clocks of London was famous in its field. The company had been established in 1814 by Edward John Dent, and became a specialist manufacturer of chronometers for maritime use throughout the British Empire. Undoubtedly, the company's most famous work is the clock which graces Elizabeth Tower, Houses of Parliament, this example having been commissioned in 1859. . © David Glasspool

A northward view shows the trainshed resplendent in sky blue paintwork. The glazing is reportedly self-cleaning, and since restoration, a complete ban on diesel traction within the Barlow trainshed has been enforced. The Class 373 sets in view are Nos. 3018 and 3216 on the left and right respectively. All international platform surfaces are over 400 metres in length. © David Glasspool

A southward view provides a glimpse of the undercroft area, which has become a shopping arcade, in addition to providing access to the international platforms, via travelators. On the left can be seen Europe's longest champagne bar, measuring over 90 metres in length. Restoration work of the former Midland Hotel, behind the trainshed, was still ongoing. Proposals included converting part of the building into a five-star hotel, whilst giving the rest over to apartments, and completion is expected for 2009. © David Glasspool
Return to the Kent Rail Homepage or alternatively, check for Updates.
Website & Copyright information - Links - Contact the Webmaster