
Pluckley
The much more extensive layout at Pluckley was now controlled by a two-storey
high SER-designed clapboard signal box. This was built beside the site of the first
small cabin, and came complete with a slated pitched roof, the SER’s trademark
sash-style windows, and a chimneystack at its rear. The signalling wires were
attached to the enlarged sides of the platform surfaces, the latter of which had
received revised gas lamps of the traditional Victorian diamond shape design.
Lastly, the rebuilding programme also procured a spacious house for the Station
Master. This two-storey pitched-roof structure came complete with front and rear
gardens, and railway cottages were also in evidence further to the north-west.
In 1907, a second siding was laid on the ‘’up’’ side, parallel with the
existing track, the latter of which was lengthened. Little of note changed at Pluckley during the SE&CR era thereafter, the station at that time serving as
the result of a comparatively recent rebuilding exercise. However, change was
afoot under Southern Railway ownership. This company rebuilt both platforms in
the same solid concrete as that which had been used to form the islands at the
1926-opened Ramsgate and Dumpton Park stations. Furthermore, the main ‘’down’’ side building
received an incongruous eastward extension of prefabricated concrete; this
formed the Gentlemen’s toilets. SR ‘’Target’’ name signs came into use, but the
gas lamps remained unaltered.
During British Railways ownership, the SER’s gas lamps continued in use, but
‘’Target’’ signs gave way to BR ‘’Totem’’ boards. As part of the Kent Coast
Electrification Scheme’s ‘’Phase II’’, a third track, signalled for reversible
running, was to be laid between Pluckley and Ashford. This proposal was later
abandoned, but as part of the same scheme, a prefabricated concrete footbridge
was installed between the staggered platforms during 1961. The first scheduled electric services commenced
along the route on 12th June 1961, coinciding with the first day of electric
haulage of the ‘’Golden Arrow’’, and on 18th June 1962, the full accelerated
timetable came into use. Despite electrification, goods facilities remained
available at Pluckley until 20th September 1965, and the signal box did not go
out of use for over two years later, on 17th December 1967. Closure of the goods
yard permitted the extension of the ''down'' platform at its western end with
the familiar prefabricated concrete. At this time, the SER gas
lamps succumbed and replacements were in the form of electric lights supported
upon prefabricated concrete posts. The length of the ''up'' platform remained
unchanged, but its lighting was similarly altered.
Today, Pluckley remains as a typical SER rural outpost, despite the presence of
the 1961-installed footbridge. Thankfully, the main ‘’down’’ side building and
‘’up’’ side shelter, both of 1885 origin, still exist, having avoided the
dreadful CLASP reconstructions suffered by many stations. Indeed, the station
building has been altered: both western and eastern appendices, of wooden and
concrete construction respectively, have been demolished, and all chimney stacks
have been removed. The latter alteration would seem to date from around 1988,
when the roof was re-slated. In more recent years, an attractive clapboard
waiting shelter, built to the same style as the existing ‘’up’’ side structure,
has appeared on the ‘’down’’ platform, to the immediate east of the main
building. This serves to complement an attractive ex-SER site which, when
visited, appeared to be in a good state of repair. Amazingly, the adjacent coal
yard continues to operate, despite the loss of a rail connection long ago.
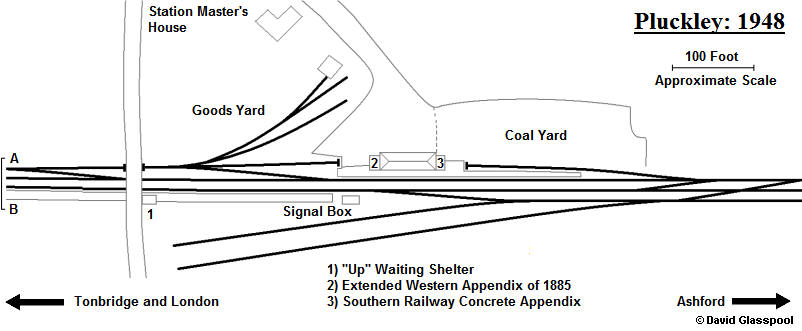
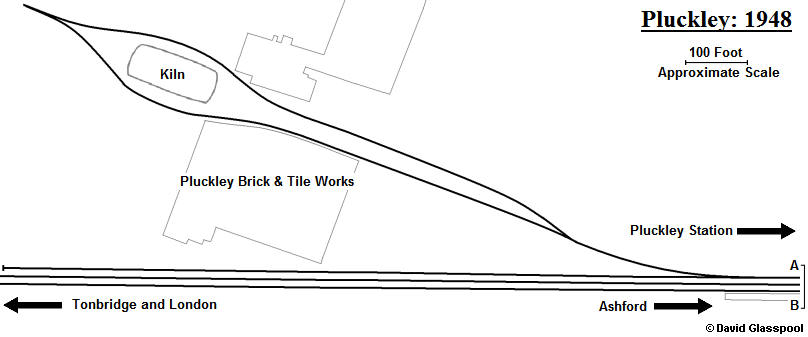
22nd June 2007
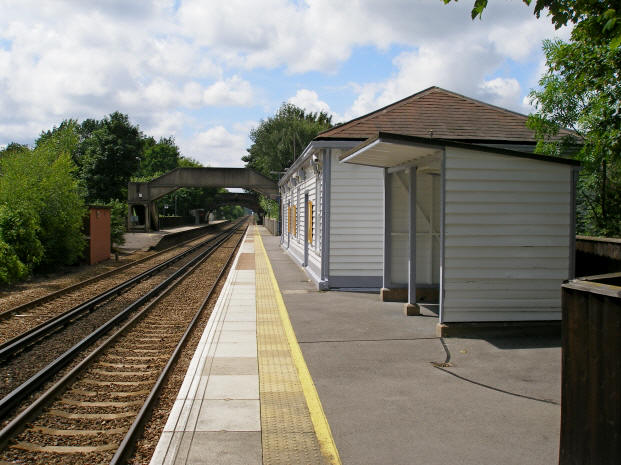
A westward view shows the dead-straight track, the road bridge which straddles the tracks and the
''up'' platform, and a more recent addition. The delightful clapboard waiting shelter in the foreground
is not an original feature of the SER station rebuild, but nevertheless sits in harmony with the adjacent
structure. David Glasspool
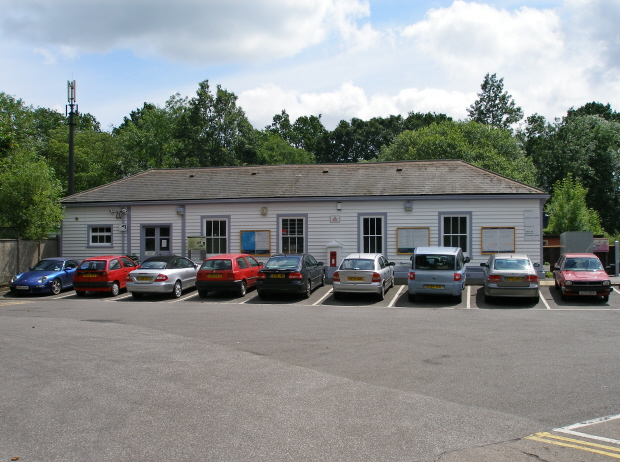
A view of the approach road façade shows a distinct lack of chimney stacks, a full complement of
sash-style windows, and restored clapboard. Also of note is the integrated post box. The prefabricated
concrete fencing on the extreme left separates the car park from the still extant coal yard. David Glasspool
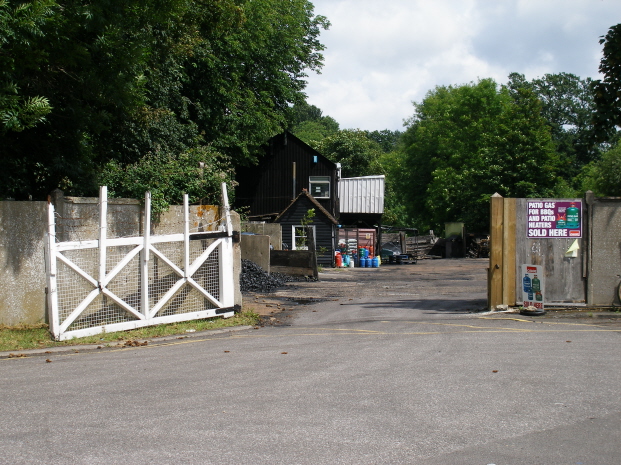
A rarity indeed: although no longer rail served, Pluckley retains a fully operational coal yard behind
the eastern end of the ''down'' platform. A traditional gate and Southern Region prefabricated concrete
fencing are in evidence. David Glasspool
Return to the Kent Rail Homepage or alternatively, check for Updates.
Website & Copyright information - Links - Contact the Webmaster
All content is copyright © David Glasspool