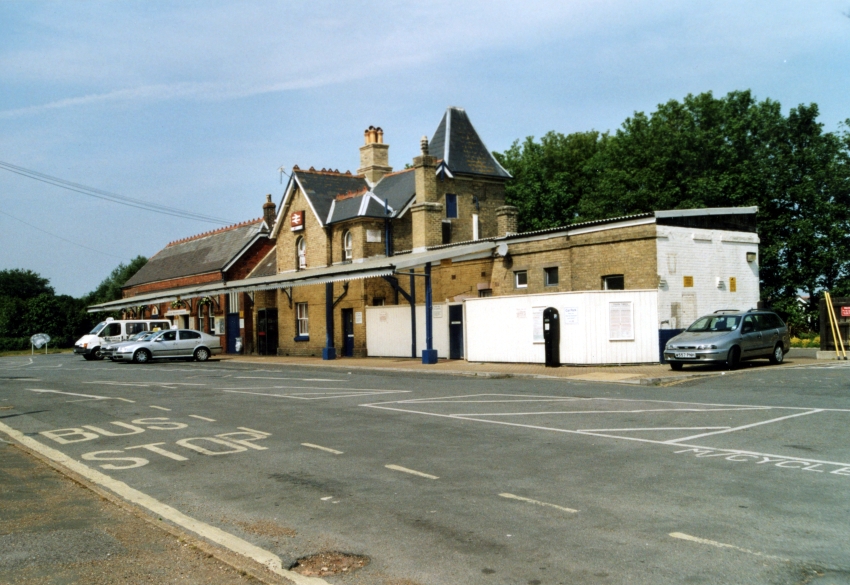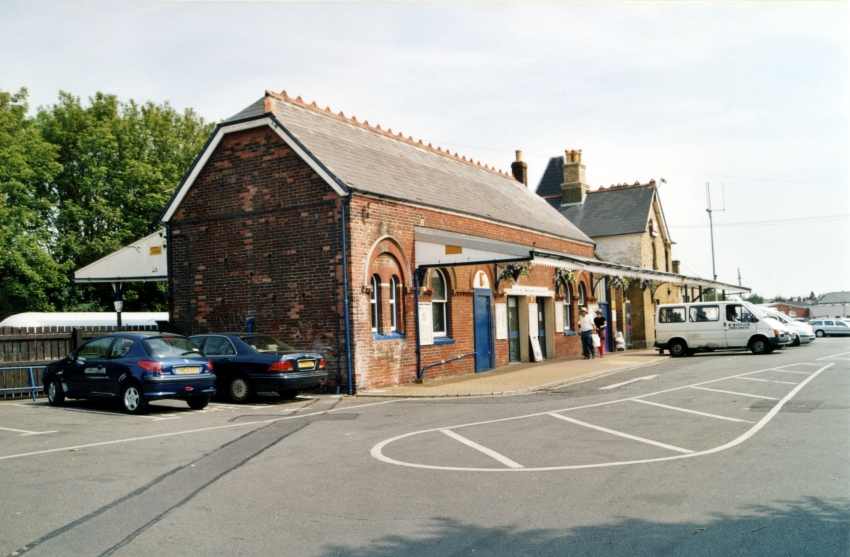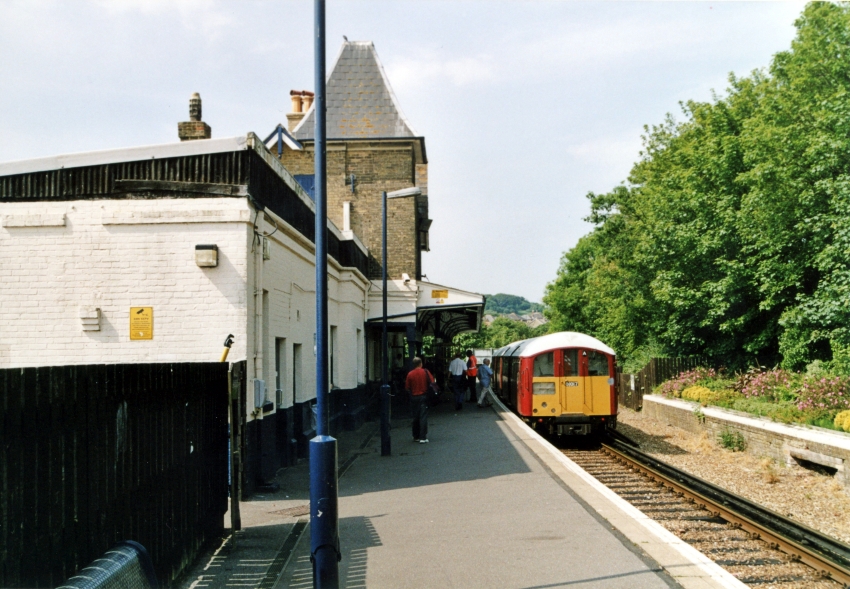Shanklin
13th June 2006

The remaining buildings are substantial. On the far left is the attractive red brick extension mentioned in the main text, which was in place by about 1894. Taking centre stage is the Station Master's house, complete with the curious Gothic tower, also a later addition. The single-storey appendix on the right is an original feature, but this, too, has been slightly extended. © David Glasspool
13th June 2006

The forecourt canopy formerly extended all the way to the end of the booking hall. As seen here, it has been cut back at this end. However, today the canopy extends to a length of 105-feet, whilst before 1967, it was shorter at 90-feet. The shortening of the canopy at the southern end has been more than compensated by an extension at the northern end. © David Glasspool
13th June 2006

A southward view shows the remaining section of the "up" platform, on the right, in addition to the overhang of the tower. The backward-sloping roof of the single-storey section nearest the camera was added after the removal of the canopy. © David Glasspool
Return to the Kent Rail Homepage or alternatively, check for Updates.
Website & Copyright information - Links - Contact the Webmaster
