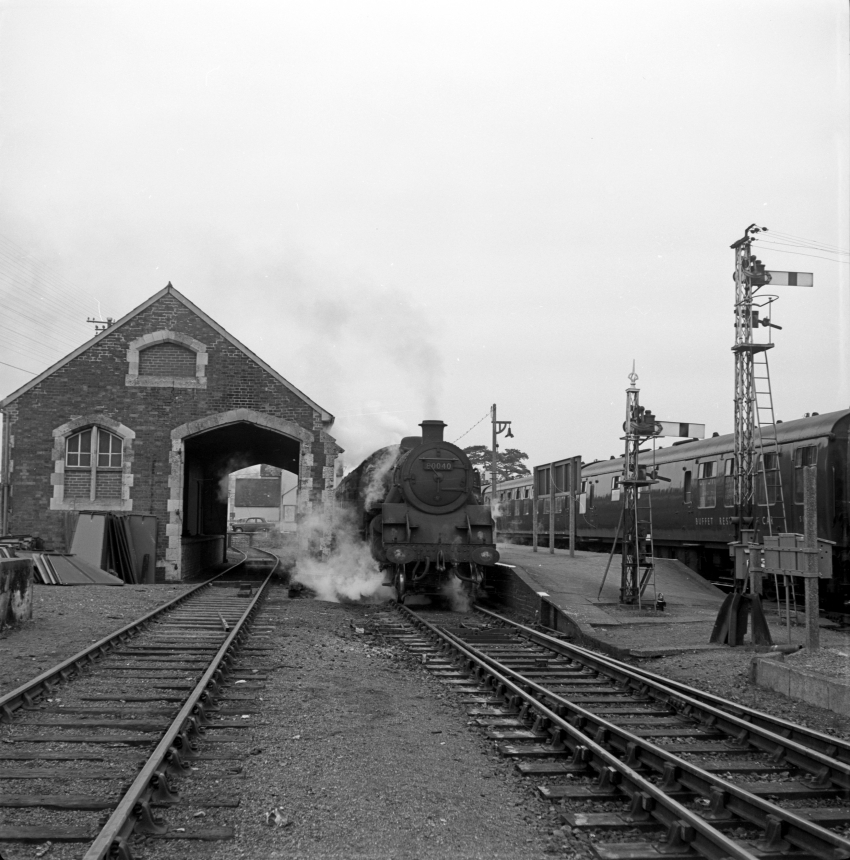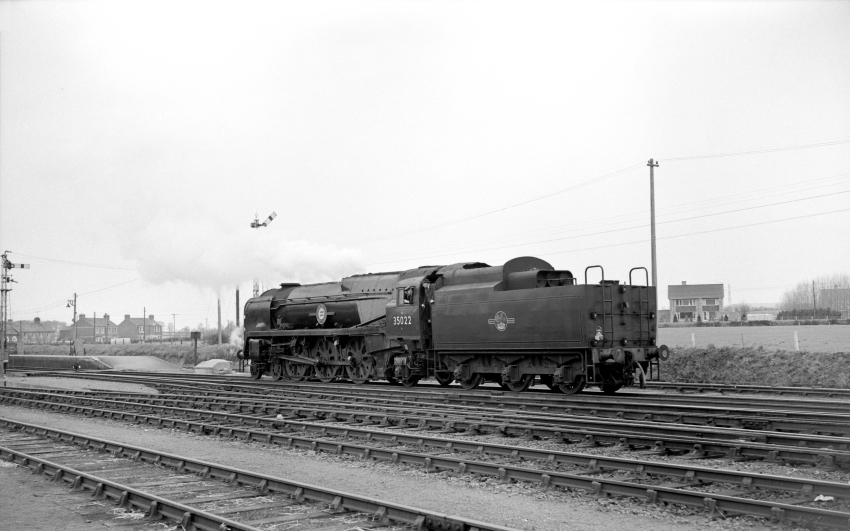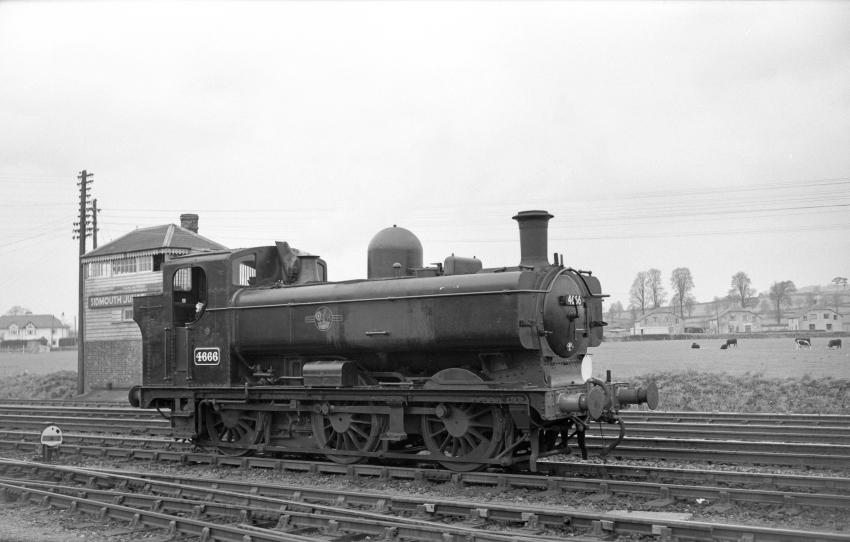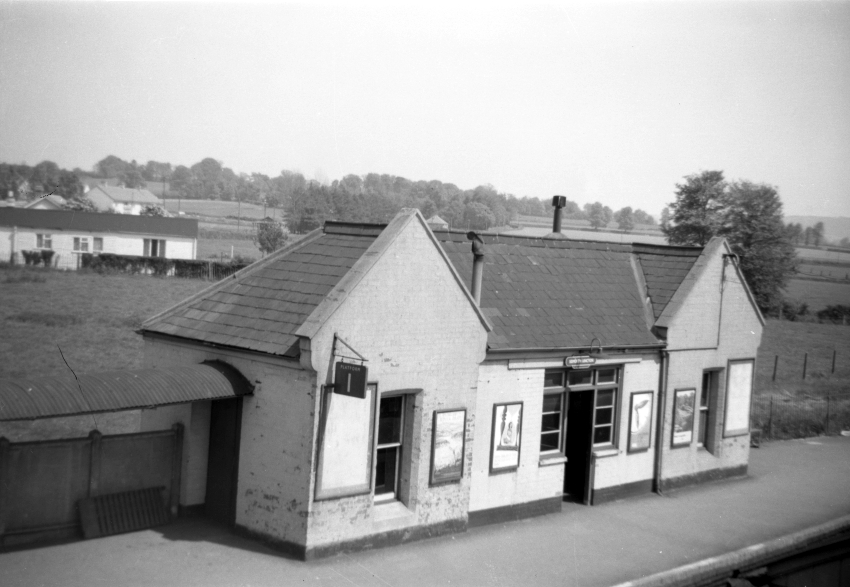Sidmouth Junction
25th October 1963

BR Standard Tank No. 80040 is seen in the “down” bay (platform 3) fronting the branch line service to Sidmouth. This Exeter-bound view affords an excellent view through the goods shed and of the kink in the siding that serves it. The goods shed was a standard design, sharing the same type of masonry as the main building, similar examples coming into use at neighbouring stations. Sparkling BR Mk 1 vehicles — one of which is a Buffet Restaurant Car — are seen rumbling into platform 1, possibly as part of the “Atlantic Coast Express”. Of the latter, there was a time when this train dropped coaches at Sidmouth Junction and, through a complex series of reversing manoeuvres, these were conveyed down the branch line. © David Glasspool Collection
28th February 1965

Regular steam-hauled services between Waterloo and Exeter via Salisbury ceased during September 1964, when Western Region “Warship” diesel hydraulics took over. However, steam traction continued to appear west of Salisbury on rail tours. Seen here is Merchant Navy Class No. 35022 “Holland-America Line”, just beyond the London end of the platforms, after detaching from the carriages of “The East Devon” rail tour, organised by the “Locomotive Club of Great Britain”. The locomotive had originally brought the tour from Waterloo to as far as Sidmouth Junction; thereafter, the carriages ran behind Pannier Tank No. 4666 to Sidmouth, and then back up to Tipton St Johns where Ivatt Tank No. 41206 joined in to help take the train to Exeter Central via Budleigh Salterton and Exmouth. No. 35022 made its way light engine to Exeter Central to rejoin the tour and haul the carriages back to Waterloo. © David Glasspool Collection
28th February 1965

The LSWR-designed signal box is evident in this view of ex-GWR Pannier Tank No. 4666, which was preparing to back onto the coaches of “The East Devon” rail tour. As mentioned in the previous caption, No. 4666 took the rail tour down the branch line to Sidmouth and then onto Exmouth and Exeter with the help of No. 41206. © David Glasspool Collection
1965

The “up” side masonry waiting shelter was of generous proportions and shared the Gothic air of the main building. It was built to a standard design, virtually identical examples coming into use at Broad Clyst and Whimple; timber versions of the design were evident at Axminster and Honiton. The 1950s cream paint was peeling from the “up” waiting shelter by the time of this view. Perhaps referring to this structure as a “shelter” is an injustice, because it was a substantial brick building. Note that the covered way of the footbridge was continued along the platform to meet the waiting room, so passengers remained protected from the elements. The grass field immediately behind the station would shortly be awash with housing, alas not soon enough to prevent the station’s closure. © David Glasspool Collection
Return to the Kent Rail Homepage or alternatively, check for Updates.
Website & Copyright information - Links - Contact the Webmaster
