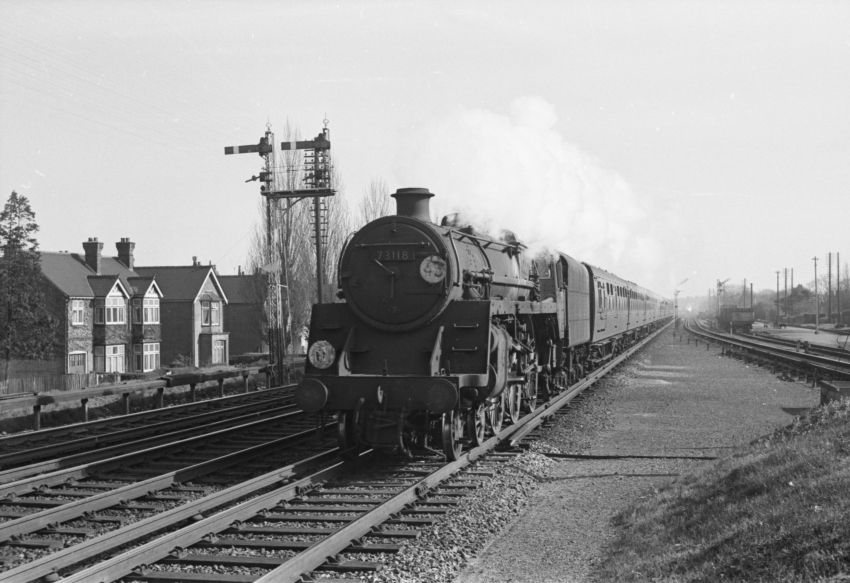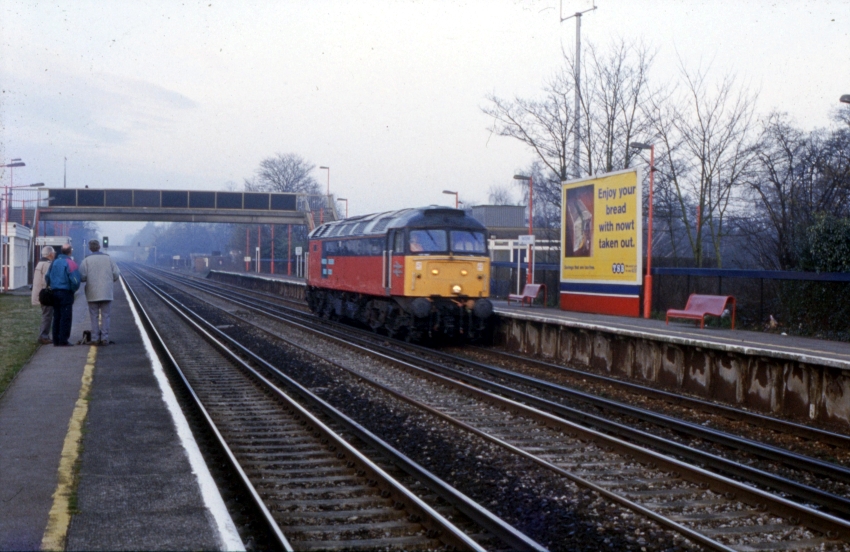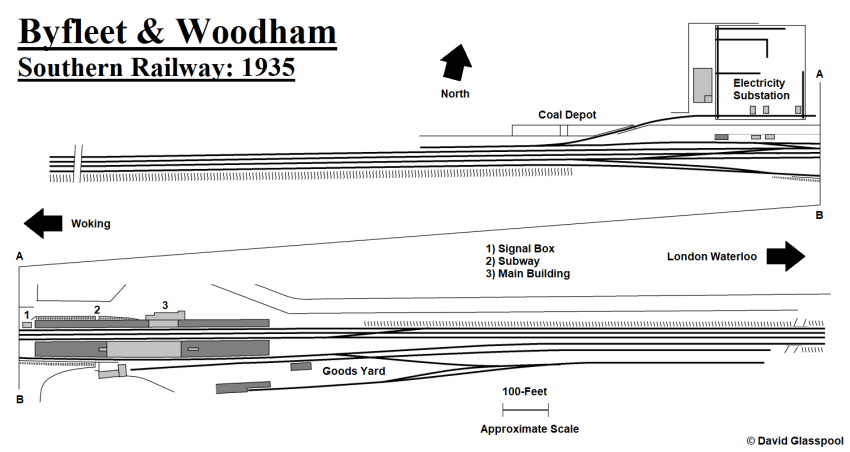West Byfleet
Poor old West Byfleet. Once an attractive intermediate station on the Waterloo Main Line with origins dating back to the late 19th Century, today it sports an unlovely jumble of soulless architecture. The station joins Fleet (Hampshire), amongst others, which were subject to decidedly crude rebuilds from the twilight of Southern Region steam onwards.
The station was opened by the London & South Western Railway (LSWR) as "Byfleet and Woodham" on 1st December 1887, initially comprising two platforms separated by three tracks. Newspapers of the era remark that a station at Byfleet had been petitioned for over the course of nearly two decades, and locals’ wishes were finally realised.
THE NEW STATION. — The new station between Woking and Weybridge, bearing the name of Byfleet and Woodham, was opened on Thursday [1st December 1887], and the event is not only an evidence of the past development and progress of this charming neighbourhood, but will largely tend to its future prosperity and growth. This concession has long been agitated for, the station being in the centre of a good residential district, and will undoubtedly still further considerably open up the district, as there are a number of the most salubrious sites in the vicinity. At present nine down trains and eleven up trains stop at the new station week days, and four down and five up trains on Sundays, besides which there is an efficient service for goods traffic, but it is understood that the service of trains will shortly be increased in accordance with the growing requirements. The station will doubtless be a great convenience to the inhabitants of Byfleet, Woodham, Ottershaw, Pyrford, Wisley, and Ripley. The construction of the station has been well carried out by Messrs. Perry and Co., Tredegar Works, Bow, the well known railway contractors; and Mr. Brooks, late chief booking clerk at Kingston Station, has been appointed stationmaster. [The Surrey Advertiser and County Times, Saturday, 3rd December 1887]
The architecture was a variation of the design employed by the LSWR at those stations on the "Bournemouth Direct Line" (Brockenhurst to Christchurch), which came into use a year later than Byfleet and Woodham. So, for the railway historian who missed out on the original buildings at the latter, a visit to Sway, Hinton Admiral, or New Milton stations will at least provide a flavour of what could once be found 21½-miles down the line from Waterloo. The main building was situated on the "up" platform and was a two-storey-high structure of red brick construction that incorporated the Station Master’s house. Platform canopies on both sides of the running lines were of triangular cross-section with partial windbreaks at each end, in harmony with the aforementioned Hampshire stations, and a subway linked both sides.
The goods yard was situated on the "down" side of the running lines, east of the station, and comprised a trio of sidings and a dock platform. Additional sidings also existed at the Woking end of the station and the formation of these, in addition to those of the goods yard, are illustrated in the below diagram. The layout was controlled from an all-timber two-storey-high signal box situated immediately beyond the Woking end of the "up" platform. The cabin was a variation of the design used at Earlsfield and Esher.
Between Hampton Court Junction (1¼-miles west of Surbiton) and Woking, three tracks had existed since 1886. The third track was an "up" local and, in 1901, work was underway to lay a fourth track — a "down" local — between those two locations, on the southern side of the line (ref: The Engineer, 8th February 1901). To accommodate this additional track, the "down" side platform at Byfleet and Woodham was rebuilt into an island; a generous canopy, constructed to a standard LSWR design still evident at Basingstoke and Clapham Junction, emerged. Underneath the canopy were timber offices, and a then-new brick surround — topped off with a glazed roof — was built for the "down" side subway entrance. The subway was extended southwards, to make a complete pathway under the tracks to link together both sides of the railway.
In 1902, it was reported that Byfleet and Woodham was one of the first stations to be equipped with acetylene lighting:
We understand that some progress has lately been made in the introduction of acetylene for lighting of railway stations, particularly at places in the country where there are no gas or electric lighting works. One of the first railway stations to be lighted with acetylene was Polegate Junction, near Eastbourne, on the London, Brighton and South Coast Railway, and another is Byfleet and Woodham, near Weybridge, on the London and South-Western. Quite recently the South-Western authorities have been getting in tenders for the use of the new light on the station of their Meon Valley branch, the construction of which is now approaching completion. [The Railway News, 23rd August 1902]
In April 1913, Byfleet and Woodham was renamed to plain "Byfleet" (ref: Clinker’s, 1980). Next was the Southern Railway’s (SR) electrification of the line through the station, involving the extension of third rail from Hampton Court Junction to Portsmouth via Woking and Guildford; from Woking to Farnham; Weybridge to Staines; Dorking to Arundel Junction; West Worthing to Havant; and the branch lines to Littlehampton and Bognor Regis. Announced in November 1935 as part of a £30,000,000 Government-guaranteed range of improvements across all "Big Four" companies, completion of the Portsmouth line’s electrification was officially celebrated on Thursday, 1st July 1937; however, the then new public electric services did not come into use until the following Sunday, 4th July. The SR also refaced the "up" platform with prefabricated concrete components.
In the meantime, there had been developments along the northern side of the railway, immediately west of the station. A large area of land, adjoining the railway’s perimeter, was occupied by a golf course by the name of "Sheerwater". In 1931, the course was sold (ref: The Surrey Advertiser and County Times, 11th April 1931) and, as maps from later that decade show, the reason was for housing development. In conjunction with the latter, an electricity substation was established on part of the land and, as the accompanying diagram shows, this was afforded a rail connection. Naturally, today, the rail link is long-gone, but the substation still exists.
Now onto the British Railways era, undoubtedly the years of decline. In 1950 the station was renamed "West Byfleet", to be more indicative of the area served, and the change coincided with the start of the summer timetable on 5th June of that year (ref: The Herald and News, Friday, 9th June 1950). Next was the withdrawal of public goods traffic, effective from 9th September 1963 (ref: Clinker’s, 1980); this was followed by the extension of the platform surfaces to 800-foot using prefabricated concrete components, in combination with the Bournemouth Electrification (ref: Southern Electric 1909 - 1979, G.T. Moody). Closure of the signal box and loss of semaphores, with the extension of colour aspect lights towards Woking, occurred at 00:15 on Sunday, 22nd March 1970, control thereafter being from the Surbiton Panel (ref: British Rail Signal Instruction No. 32 S.W.D.)
The most significant change was the rebuilding of the station. The LSWR buildings were still there in 1969, but had gone by early 1974, having been replaced by dreary single-storey prefabricated structures based on the standardised CLASP (Consortium of Local Authorities Special Programme) system. The main CLASP-based ticket office was situated upon the "up" platform; the island received a glazed timber shelter, again built to the CLASP outline. The island’s subway surround was also subjected to the same flat-roof design, and a simple concrete footbridge (built to a design that was standard at stations rebuilt using the CLASP system) was brought into use between the platform surfaces. The subway was, however, retained.
On 19th December 2007, Network Rail announced through a press release that work had started on installing a new footbridge at West Byfleet. This was part of the nationwide "Access For All" scheme, which aimed to provide step-free access at railway stations, mainly by the provision of lifts. The existing concrete footbridge was first taken down; the span across the tracks had been removed by early February 2008, leaving the staircases on either side. The replacement footbridge is a gigantic structure, comprising a substantial metal framework with wide staircases, in addition to a pair of lift shafts encased in brown brick. After delays in construction, the footbridge came into use in May 2009. The structure is situated immediately south west of the "up" side ticket office, nearer the latter than its predecessor, and required the demolition of the CLASP waiting shelter on the island platform. The island platform’s subway entrance retained its CLASP surround.
Mid-1960s

Wearing the "70A" shed plate of Nine Elms, grubby BR Standard Class 5MT 4-6-0 No. 73118 "King Leodegrance" is seen approaching the island platform with a service bound for Bournemouth. Some fine semaphore signals are in evidence, and on the right is the start of the island loop and wagons in the goods yard. © David Glasspool Collection
25th March 1995

Class 47 No. 47767 — wearing the livery of the "Rail Express Systems" business sector — breaks the boredom as it passes through "light engine" in the London direction. The CLASP "up" side ticket office can just be seen behind the locomotive, and the "down" side waiting accommodation is on the left edge of the photograph. The simple concrete footbridge is a standard design that came into use at various stations that were subject to rebuilds using the CLASP system. © David Glasspool Collection
Return to the Kent Rail Homepage or alternatively, check for Updates.
Website & Copyright information - Links - Contact the Webmaster

