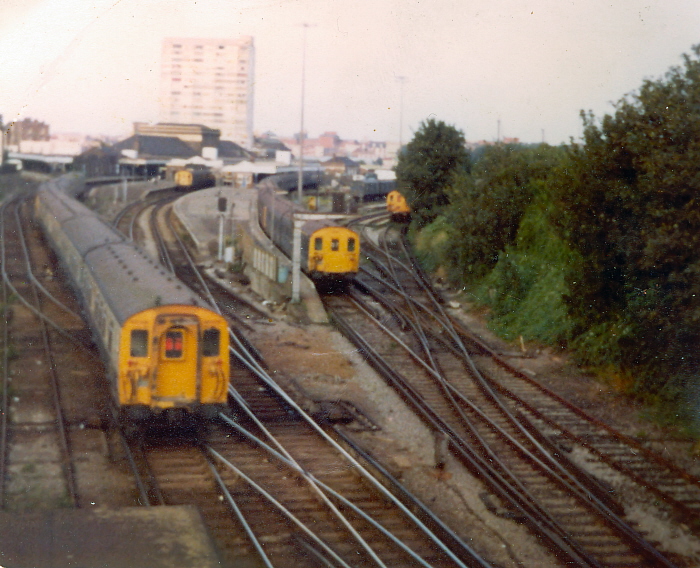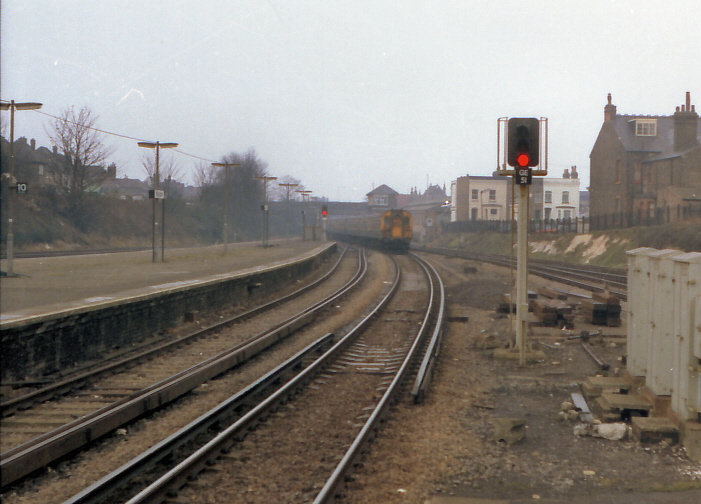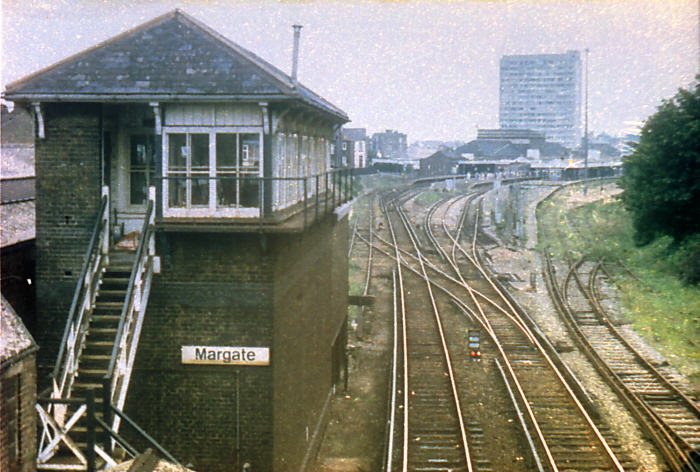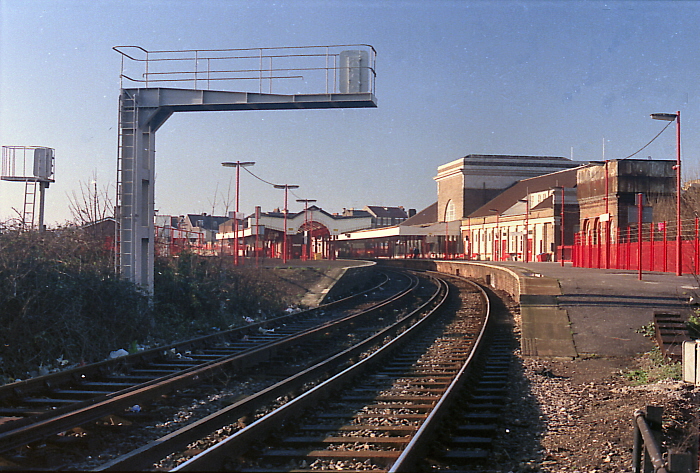
Margate West
Before continuing, it
is worth mentioning a second LC&DR Margate station, one which was built, but
never opened. In conjunction with the 1863 works to provide a through station on
the tightly curved route, the decision was taken to erect a terminus no more
than 300 yards away. This was to lay immediately adjacent to, and run parallel
with, the SER’s Margate station. The site was intended to serve only those local
services from Ramsgate, and the terminus was fed by a single track which trailed
off the Thanet route approximately 400 yards east of the LC&DR’s Margate
station. The junction with this line was Broadstairs-facing, thus only trains
travelling in the London direction were able to access the short branch. The
single-track descended an embankment to reach a fully enclosed station,
completely protecting both a train and would-be passengers from the elements. As
mentioned earlier, the through route to Ramsgate was opened in October 1863, but
the first train did not use the ‘’local’’ LC&DR Margate terminus until May of
the following year, and even this was just as part of a trial. It was soon
decided to just maintain the chief through station and the much smaller affair
of ‘’Ramsgate Road’’ (later to be closed and replaced by ‘’East Margate’’
station on the same site). Consequently, Royal Assent to commence the running of
scheduled services along the short spur and into the enclosed LC&DR terminus was
not given; the track was lifted and the embankment became a feature of pleasure
gardens. The station building itself was retained, but converted into a dance
hall.
As mentioned earlier, the site originally earmarked for the terminus station of
the extension from Herne Bay was re-designated for goods and locomotive
facilities. The area resided immediately to the northwest of the platforms. In
evidence was a triple-track dead-end south-westward-facing engine shed, built of
the same red brick as that which constituted the main station building. Complete
with a pyramid-shaped slated pitched roof, the building measured 108-feet long
by 45-feet wide, and its London-facing elevation incorporated three
chimneystacks and a trio of arched brick entrances. The latter had their own
sets of double wooden doors, allowing each shed road to be closed off
individually. The trio of tracks emanating from the shed converged at a 45-foot
turntable; this in turn was fed by two lines, ultimately providing a direct
link, via crossovers, to both ‘’up’’ and ‘down’’ running lines. The shed was
kept company by a row of single-storey brick-built offices, complete with slated
pitched-roof sections, sandwiched in-between the depot building and the
turntable. Running almost parallel with the engine shed, and separated from it
by a single-track dead-end siding, was the goods shed. This measured 45-feet
across by about 168-feet in length, and was a wooden affair, featuring a pitched
roof and timber-clad sides. The building was dead-end in nature and accommodated
two generously spaced tracks. A further three goods sidings existed immediately
south of the goods shed, and one of these passed underneath a canopy extending
from the structure’s southern elevation. Finally, a ten-ton mechanical crane was
installed in the yard, and a dock line and associated surface were in evidence
behind the London end of the ‘’down’’ platform. Worthy of mention, but not yet
touched upon, is also the existence of an ornate water tower. Interestingly,
this was isolated from the steam shed and goods yard, having been erected behind
the ‘’down’’ platform, east of the station structures. The water tank was
supported upon an ornate brick base; the latter was constituted of the same
brickwork as the station building, and featured window frames which were
identical in design to those which ran along both elevations of the engine shed.
Initially, the layout was controlled by a signal box positioned at the eastern
end of the ‘’down’’ platform. This arrangement was superseded circa 1880, when
Saxby & Farmer installed a replacement cabin in-between the two turntable
approach tracks, immediately adjacent to the engine shed’s coal stage, at the
western end of the station site.
The formation of the SE&CR in 1899 signalled the beginning of alterations at the
site. On 1st July of that year, Margate C&D became ‘’Margate West’’, and the
nearby SER terminus was renamed ‘’Margate Sands’’. Significant enlargement of
the layout at the West station commenced in 1912: this involved the complete
rebuilding of the ‘’up’’ platform and bay line into a large island surface and
the commissioning of a fourth through platform and replacement westward-facing
bay to the immediate south of this. The station now boasted a total of five
platform faces, all of which were linked by means of enlarging the original
subway. The island and newly created southern-most platform surface were both
equipped with splendid W-shaped canopies. Comprising wrought-iron framework, the
canopies were to a standard SE&CR design, one which was also implemented at
Ashford during the same period. The embankment to the east of the layout was
widened to accommodate the converging quadruple-track from the platforms, and as
part of the works, the SE&CR purchased a sizeable area of former allotment land,
bordering the station layout to the south. On here, five lengthy westward-facing
carriage sidings were laid, the longest extending for over 1040-feet. At this
time, the SE&CR envisaged its own modernisation of the Thanet network, much
along the same lines as that which was later carried out by the Southern
Railway. Both ex-LC&DR and ex-SER routes were to be connected in the vicinity of
Ramsgate, to permit easier operations and the closure of duplicate stations, and
rolling stock berthing was to be concentrated at an enlarged Margate layout. The
closure of Margate Sands seemed only natural, for it was no more than 200 yards
from the West station, and lied at the end of a circuitous route from London,
with no possibility of further expansion beyond. The operating measure of having
to reverse scheduled services at Ramsgate, whether Margate or London-bound,
compounded the case for closure. Even though an avoiding spur had been installed
during 1863, completely bypassing the SER’s Ramsgate site, it was lightly used
by passenger services, for the station formed an important intermediate stop.
Most of the ex-LC&DR Thanet route would survive the rationalisation works quite
unscathed; only Ramsgate Harbour station was at risk of cull, for it was
situated upon a severely restricted site on the seafront. Indeed, as per the
ex-SER terminus of Margate Sands, there was no way the station could be
converted for through operation on an extended route.
Re-signalling of the extensively modified Margate West layout was formally
completed with the commissioning of a new signal box on 1st July 1913. This
replaced the Saxby & Farmer cabin positioned in-between the turntable approach
tracks, and was itself located at the western extremity of the site, beyond the
platforms and beside the incoming ‘’down’’ line. This was an imposing structure,
three-storeys in height and comprising a solid brown-brick base. The cabin had
been erected by the SE&CR itself, despite demonstrating noticeable design traits
of earlier Saxby & Farmer products, and was part of the former’s then new
standardised signal box range. Indeed, a cabin based on the same design came
into use with Dover Marine station, during February 1915.
June 1978

Margate: how it used to be. A westward view from Hartsdown Road Bridge shows the complex track layout, before rationalisation, which includes the now long gone ''up'' carriage sidings. In the foreground of this Saturday photograph is the 08:10 London Victoria to Ramsgate, formed of two 4 CEP units. On the right, stabled in platform 5, is a twelve vehicle formation made up of six 2-HAP units. On the following Monday, this formation will constitute the 06:56 Margate to London Cannon Street. On the extreme right, emerging from behind the vegetation, can be seen the end of yet another 12-HAP formation, which will form the 05:32 Margate to London Cannon Street via Canterbury working on the Monday. In-between these two formations is yet more BR Blue stock, which will form the 06:02 Margate Cannon St - Via Canterbury. Note that by this time, the platform canopies had already been severely truncated and valances simplified. On the right is the double slip, the cause of many derailments. © John Horton
May 1979

A westward view from the island platform shows an eight-vehicle CEP formation departing the station, alongside the towering signal box. On the far left can just be seen the sidings which were lifted during layout rationalisation. On the right are the tracks for platforms 1 and 2, and the single line which feeds the parcel depot. © John Horton
June 1984

An eastward view from the western end of the layout includes the surviving SE&CR signal box, the redundant ''down'' siding, and the soon to be lifted '''up'' bay and sidings. The SR parcels depot can be seen in the distance, just right of centre. The through platform surface nearest the camera was to witness its connection with the running lines at this point, removed. The block of flats in the background are built on the former site of the SER's Margate terminus. © John Horton
August 1988

A westward view reveals the recent red paint coat of the Network SouthEast Business Sector, and the delightful SE&CR island platform canopy. The LC&DR water tower is in evidence on the right, but the tank itself has yet to be restored. Usage of platform 2 had been infrequent after layout rationalisation, which explains why both the track and conductor rail serving it has a surface coating of rust. Notice the first floor windows emerging from the pitched roof of the station building. © John Horton
<< Previous Next: the History Continues >>
Return to the Kent Rail Homepage or alternatively, check for Updates.
Website & Copyright information - Links - Contact the Webmaster
All content is copyright © David Glasspool unless otherwise stated