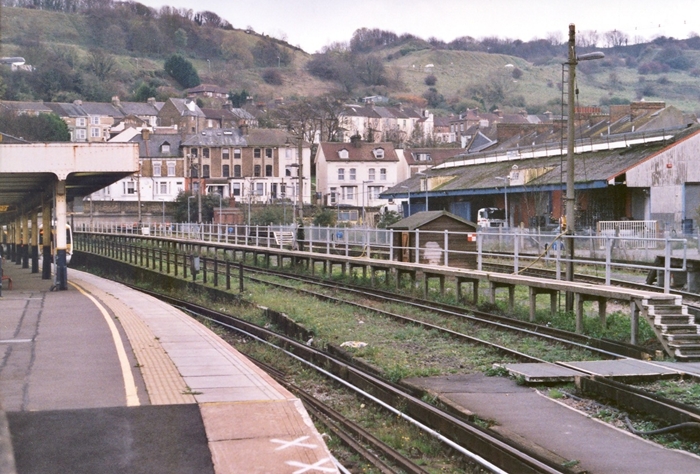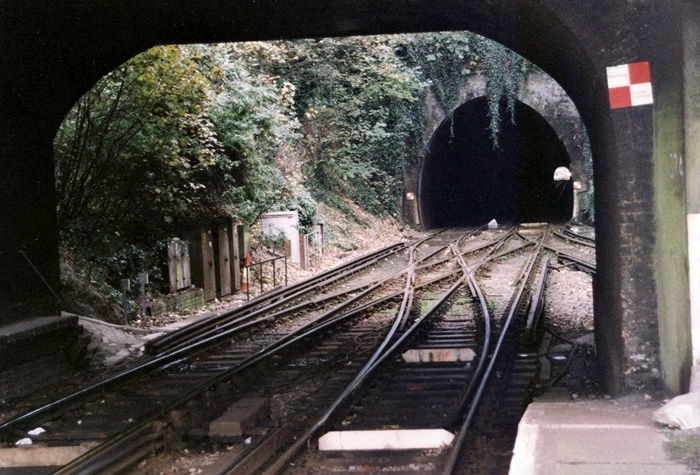

To the west of the platforms are a trio of sidings which are situated on the level relative to the running lines, the latter of which fall at a 1 in 105 gradient. This was the former site of the LC&DR's carriage and engine shed, and then, after 1928, the Southern Railway's goods yard. The tired-looking pitched roof structure on the right is the SR's original goods shed. © David Glasspool

This is a southward view showing the diamond crossing in front of Harbour Tunnel. The latter is 684-yards long; at the northern end of the station site is Priory Tunnel, 158-yards-long. © David Glasspool
A cliff-top view of the site from 21st June 2007 illustrates well the existing layout. The pitched-roof building on the far left is the former goods shed, which has been fenced off from the rest of the expanse and the area immediately surrounding it cleared. Click the above for a larger version. © David Glasspool
Return to the Kent Rail Homepage or alternatively, check for Updates.
Website & Copyright information - Links - Contact the Webmaster