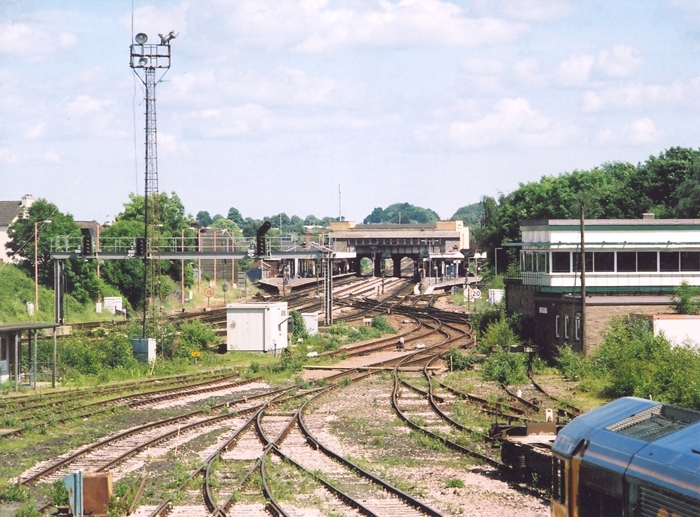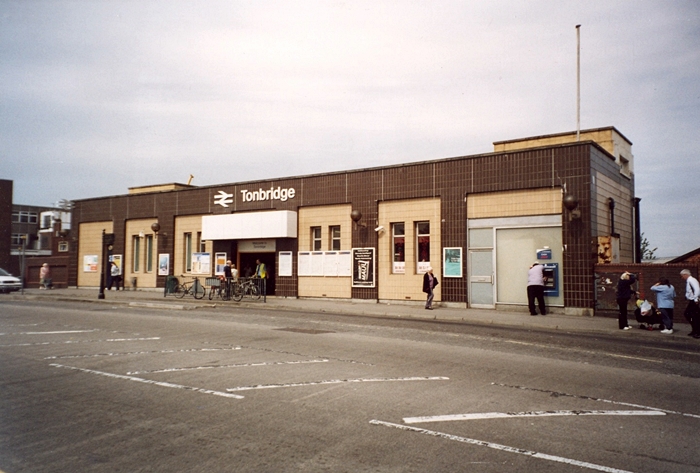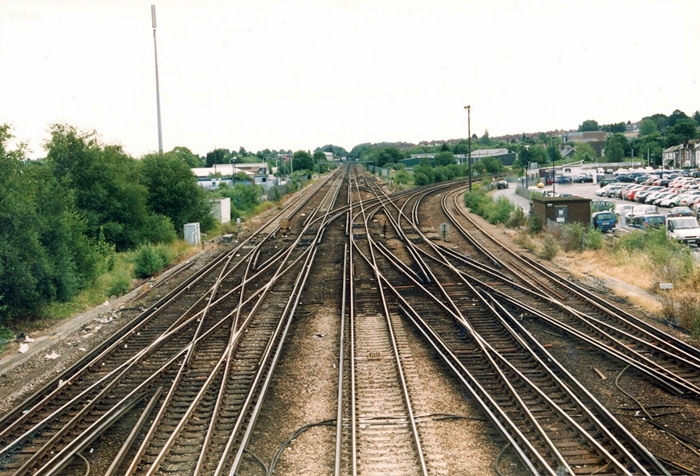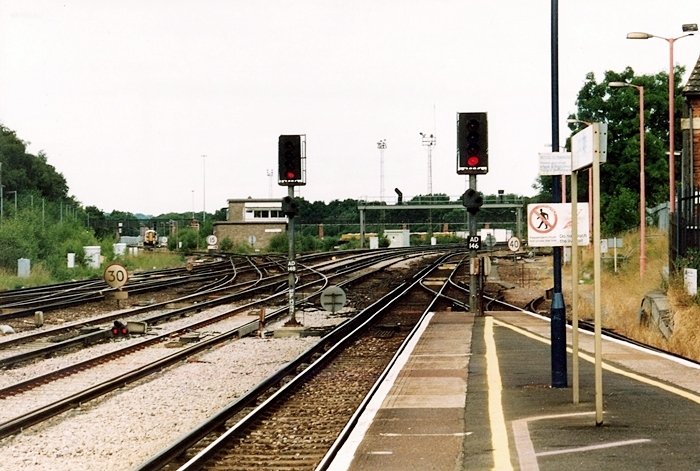
Tonbridge
31st May 2004

The throat of the station is viewed from the footbridge of Tonbridge West Yard, which includes the ''power box'' of 1961/1962 on the right. By this time, the Tonbridge Panel controlled only as far down as Wadhurst on the Hastings line. Control of the main line had passed to the Ashford Panel in September 1993. © David Glasspool
30th June 2004

At the time of this photograph, the ''high-level'' entrance at Tonbridge sported the British Rail ''toilet'' decoration scheme of brown and beige tiles. The hipped slated roof is hidden by the upper brown edging, which replaced a balustrade. © David Glasspool
30th June 2004

An eastward view from the road bridge shows the dead-straight main line to Ashford taking centre stage, whilst the Tunbridge Wells and Hastings branch curves off sharply to the right, on an upward gradient. Four tracks extend from this point onwards for just under ¾-mile, after which they narrow to double-track for a road over bridge. The vegetation on the left marks the former site of five goods sidings and the enormous goods shed of 1893. The engine shed was formerly positioned in the fork of the diverging routes and, as can just be seen, this area retains a connection with the ''up'' loop. At the time, this spur led to a pair of sidings which remained in use on the former shed site. © David Glasspool
30th June 2004

A westward view from the ''down'' platform nearly includes the full extent of the footbridge over West Yard. The cab of the Class 375 unit in the distance, to the right, marks the position of the electrified ''Jubilee Sidings''. The severe curvature of the Redhill line, diverging to the left, was necessary in 1941 to accommodate the freight yard. © David Glasspool
Return to the Kent Rail Homepage or alternatively, check for Updates.
Website & Copyright information - Links - Contact the Webmaster
All content is copyright © David Glasspool unless otherwise stated