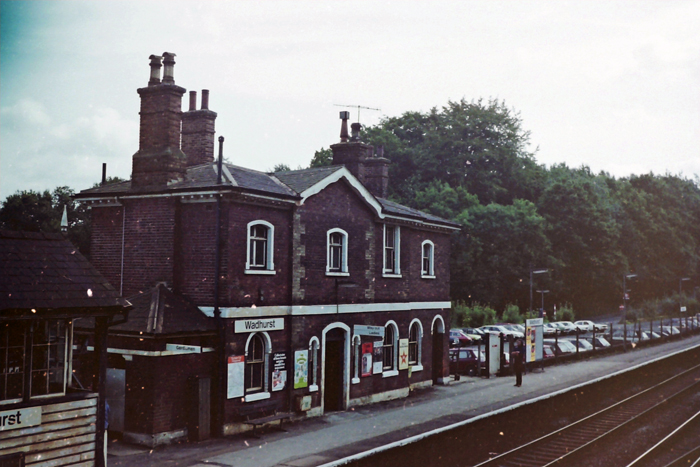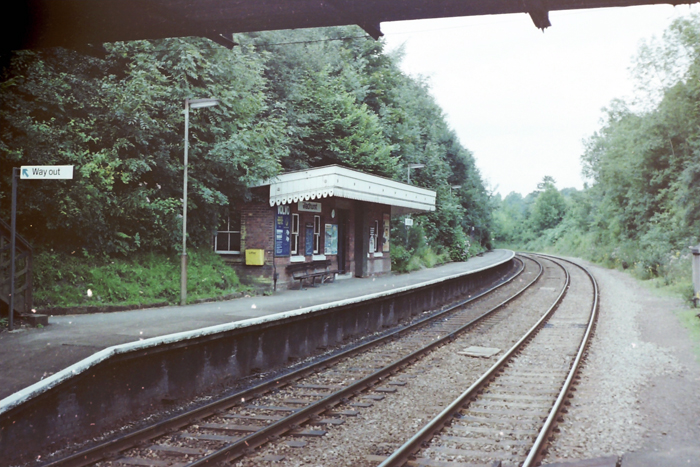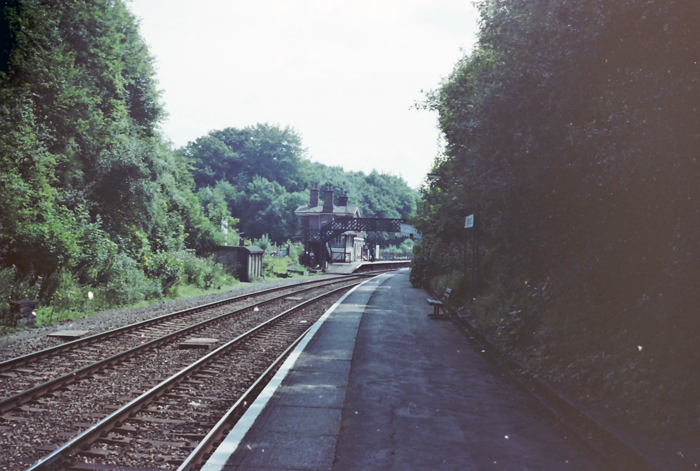
In about 1898, a lattice footbridge was erected between the platforms, superseding the track foot crossing (the latter was, however, retained for staff), this of which included a third staircase to connect with a footpath on the "up" side. By this time, the Board of Trade had started to require the provision of footbridges at stations on the grounds of safety, although curiously, many stations, including neighbouring Stonegate and Frant, escaped such treatment. Over the following ten years, further notable alterations were made to the station, which included the addition of a two-storey-high extension to the main building's southern end. The extension was built in sympathy with the earlier architecture, being fabricated from red brick, and comprised the same arched window design and decorative roof overhang. It would also appear to be at this time that the "up" side timber waiting shelter was replaced by a brick-built structure, which had a backward-sloping roof and intricate canopy valance.
In conjunction with the aforementioned improvements to the platform structures, goods facilities were also modified. The goods shed's roof was altered on its eastern side to incorporate a small perpendicular pitched section, and shortly afterwards, a single-storey brick-built room, with hipped roof, was constructed on the building's London-facing side. The wagon turntables were abolished, the sidings they served were afforded conventional connections with the running lines, and the "down" coal yard siding lengthened.
Alterations under the Southern Railway were merely superficial, including the provision of "Target" platform signs and green-backed nameboards for the signal box. Greater change was to come under British Railways: diesel electric traction was introduced on the route in 1957 in the form of the "Hastings" 6S/6L/6B units and, in the same year, the semaphore signals at Wadhurst were replaced by colour aspect lights. These were still controlled from the signal box upon the platform. Colour light signals also appeared at neighbouring Frant, but the signal box there was subsequently closed and demolished.
Public goods traffic ceased to be handled at the station on closure of the yard on 3rd September 1962. Inevitably, the former goods yard site was latterly used for car parking, but a lengthy refuge siding was retained on the "up" side. Additionally, trailing crossovers between the running lines were kept at either end of the station, again controlled by the signal box of 1893.
As part of the Hastings line electrification, the signal box was decommissioned on 19th April 1986, seven years short of its centenary. The electrification scheme sought to abolish mechanical signalling along the route and the only signal boxes which survived were those at Robertsbridge and Bopeep Junction. The former was converted to panel operation, but that at Bopeep retained a working lever frame. The full electric timetable along the line came into operation on 12th May 1986, signalling being controlled from signal boxes at Tonbridge, Robertsbridge, and Bopeep Junction.
In the early 1990s, both platforms were lengthened with prefabricated concrete at their Hastings ends to accommodate twelve-vehicle electric formations. This required the connection between the "up" running line and refuge siding, the latter of which was shortened at this time, to be moved southwards. Bar the inclusion of a small shetler on the "down" platform in about 2013, this marked the last major structural change at Wadhurst.

The main building is an Italianate design by William Tress. A similar example by this architect can still be seen in evidence at Appledore, and a yellow-brick variant existed at Dartford until 1972. © Kevin McArdell

The spacious waiting shelter, built in sympathy with the main building and complete with decorative-patterned valance, is not an original feature, but instead dates from the early 20th Century. It replaced a timber shelter on the same site. © Kevin McArdell

The curvature of the line can be appreciated in this Hastings-bound view from the end of the "up" platform, which includes the ubiquitous prefabricated concrete lineside hut. These were manufactured at the SR's concrete works at Exmouth Junction, Devon, and delivered to the lineside whole, upon flatbed wagons. Inside could be found a wooden bench, table, stove, and coat hooks. © Kevin McArdell
Return to the Kent Rail Homepage or alternatively, check for Updates.
Website & Copyright information - Links - Contact the Webmaster