
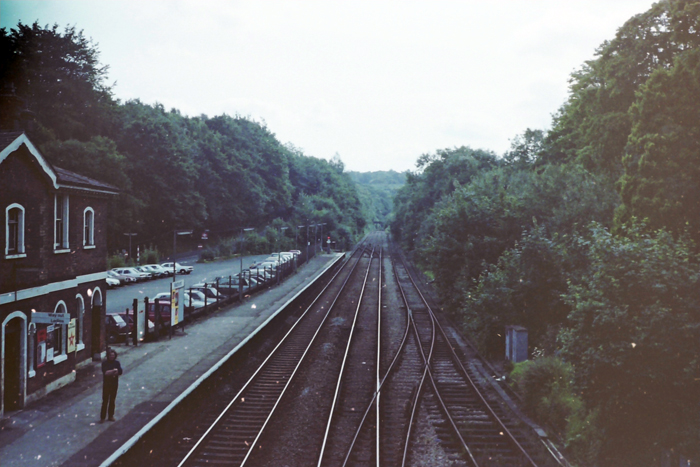
A view from the footbridge shows that the goods yard had been turned into the station's car park, but the "up" refuge siding was still serviceable. In the distance, the line curves to the right, after which it plunges into the 1205-yard-long Wadhurst Tunnel. © Kevin McArdell
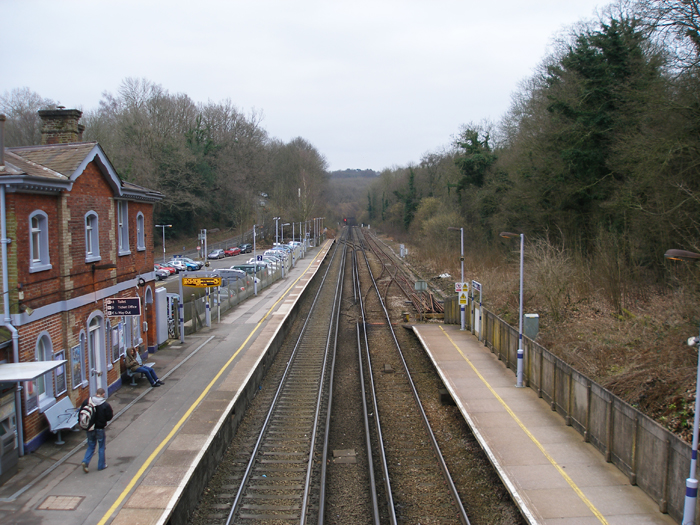
The same view as the previous photograph, but just over 25 years later, shows the station building's brickwork to have been restored. The concrete platform extension on the right dates from the early 1990s and necessitated the connection between the "up" running line and siding (which was shortened) to be moved southwards. At the time of this photograph, the siding was not in use, for a section of rail was missing at the connection with the main line. © David Glasspool
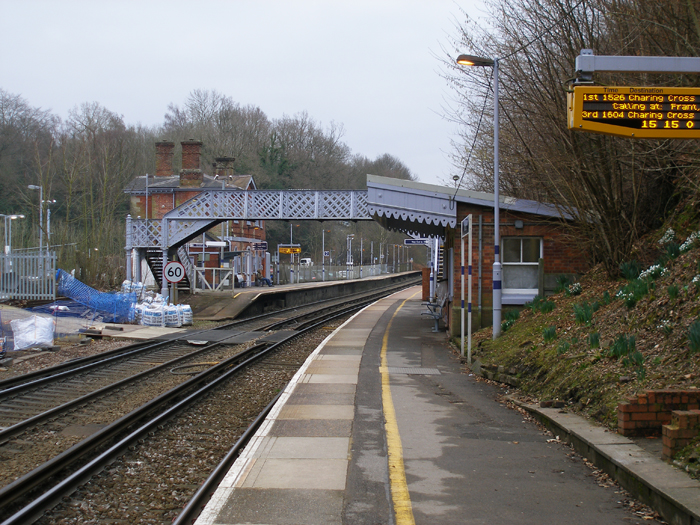
The signal box has gone, but the station still presents a delightful bygone scene - even the short lattice gate by the footbridge, at the end of the "down" platform, was still in existence at this time. The crossing over the "down" line is connected to an access gate for the permanent way gang, on the left. © David Glasspool
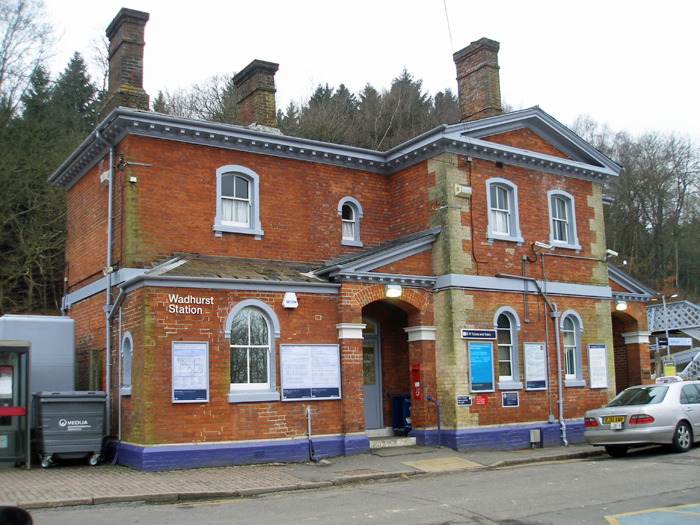
The main building's brickwork had been spruced up nicely (bar the chimneystacks). The building was formerly symmetrical, its original size including the sloping-roofed doorways on either side, but a large extension was later added to the southern end (left-hand side in the above photograph). © David Glasspool
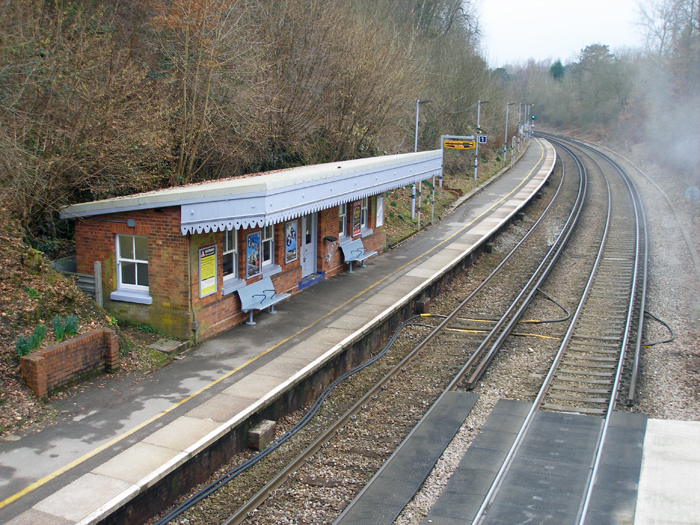
The waiting shelter was in equally good condition. It retained sash-style windows, doors, and a decorative canopy valance. The smoke on the right was the result of lineside works. © David Glasspool
Return to the Kent Rail Homepage or alternatively, check for Updates.
Website & Copyright information - Links - Contact the Webmaster