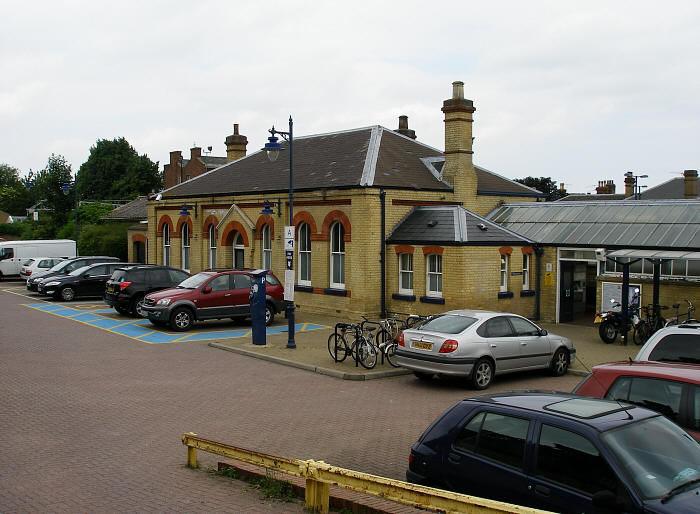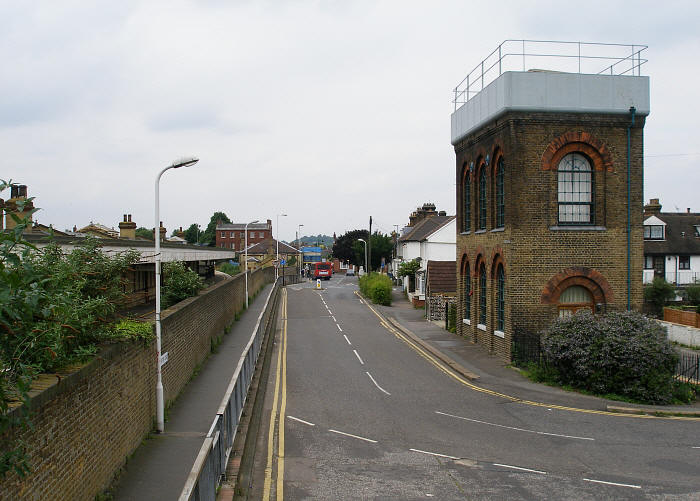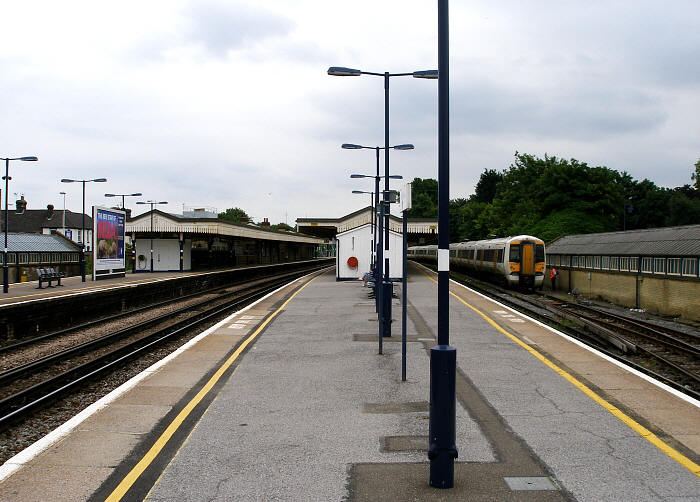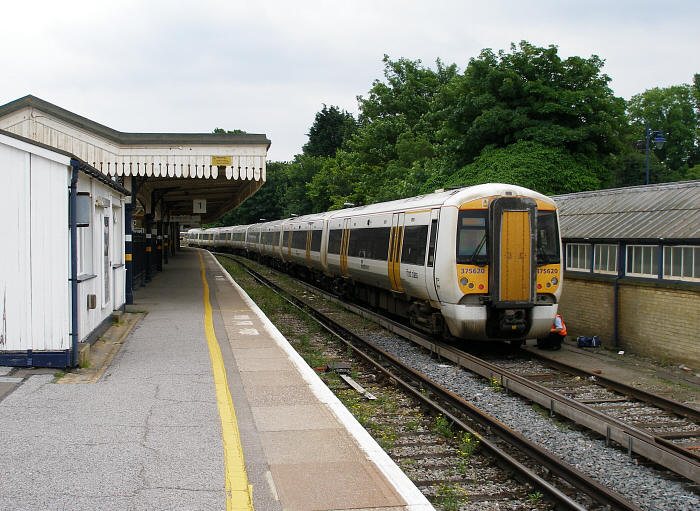
Faversham
10th June 2008

The LC&DR rebuilding of the station during 1897 and 1898 provided a spacious layout with two smart station
buildings on either side of the islands. Both were built using crème brick and orange window surrounds, based
on the same design as those main buildings erected at Bickley and Chatham. At Faversham, the ''down'' side
main building is the largest, and normally the only one open issuing tickets. Picture here is the smaller ''up''
side structure, which lacks the façade canopy of its larger ''down'' side counterpart. On the right is the glazed
subway entrance. © David Glasspool
10th June 2008

Outside the northern perimeter of the station still exists the looming pump house, complete with its trademark
LC&DR arched orange window frames. In the distance is the ''down'' side station building, which was having
remedial work done to the façade canopy at this time. © David Glasspool
10th June 2008

An eastward view includes both covered subway entrances, the ''up'' side electrified loop siding, and the
substantial canopies of 19th Century design. Sections of canopy valance have been cut out to make signals
visible, a common practice nationwide. © David Glasspool
10th June 2008

Stabled in the ''up'' loop siding on this day was No. 375620, which was undergoing inspection. The conductor
rails at the electrified berthing sidings to the east of the station, in addition to the one pictured here, are lined
at their sides by wooden planks, to reduce the risk of electrocution when walking around rolling stock at ground
level. © David Glasspool
Pages: 1 2 3 4 5 6 7 8 Accidents
Return to the Kent Rail Homepage or alternatively, check for Updates.
Website & Copyright information - Links - Contact the Webmaster
All content is copyright © David Glasspool unless otherwise stated